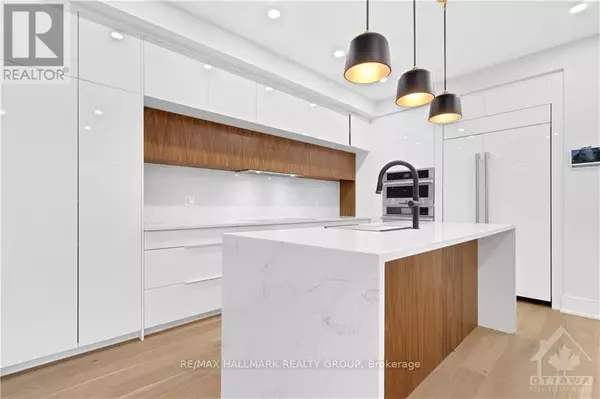REQUEST A TOUR If you would like to see this home without being there in person, select the "Virtual Tour" option and your agent will contact you to discuss available opportunities.
In-PersonVirtual Tour

$ 1,950,000
Est. payment /mo
Active
185 CARLETON AVENUE Ottawa, ON K1Y0J5
5 Beds
5 Baths
UPDATED:
Key Details
Property Type Single Family Home
Sub Type Freehold
Listing Status Active
Purchase Type For Sale
Subdivision 4301 - Ottawa West/Tunneys Pasture
MLS® Listing ID X9522973
Bedrooms 5
Originating Board Ottawa Real Estate Board
Property Description
Flooring: Tile, ULTIMATE LUXURY RESIDENCE in the prestigious Champlain Park, where elegance meets modern comfort. This exceptional property features a main floor with 4+1 spacious bed, and 5 bath, offering both style and functionality. In addition to the main home, W/separate second dwelling with its own full/bed, family room, full/bath, and a sprt wash/dryer perfect for guests/rental unit to generate additional income. (SDU) Inside, the custm-built kitchen with high-end APP, and sleek finishes opens into sun-filled living spaces with floor to ceiling windows and ambient pod lights thrght. third-floor master suite offers a prvt loft, a spa-like ensuite, access to one of 2 blcn—ideal for enjoying ur morning coffee.No detail has been overlooked, with custom lightgs and impeccable finishes. This home is a rare opportunity to experience sophisticated, luxurious living in one of most desirable locations. Srrding by a mature urban forest, step to trendy Westboro/Wngton Villg, bustling ,rest, shops/cafes., Flooring: Hardwood (id:24570)
Location
Province ON
Rooms
Extra Room 1 Second level 4.9 m X 3.02 m Bedroom
Extra Room 2 Second level 4.31 m X 4.24 m Bedroom
Extra Room 3 Second level 3.65 m X 2.89 m Bedroom
Extra Room 4 Second level 1.65 m X 1.37 m Other
Extra Room 5 Second level 3.07 m X 1.8 m Bathroom
Extra Room 6 Second level 4.49 m X 1.65 m Bathroom
Interior
Heating Forced air
Cooling Central air conditioning, Air exchanger
Exterior
Parking Features Yes
View Y/N No
Total Parking Spaces 2
Private Pool No
Building
Story 3
Sewer Sanitary sewer
Others
Ownership Freehold







