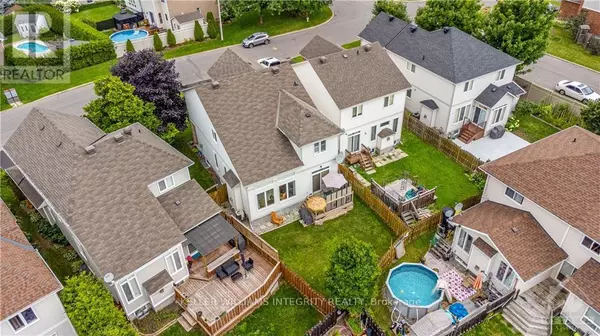REQUEST A TOUR If you would like to see this home without being there in person, select the "Virtual Tour" option and your agent will contact you to discuss available opportunities.
In-PersonVirtual Tour

$ 829,900
Est. payment /mo
Active
1924 LOBELIA WAY Ottawa, ON K4A4R1
3 Beds
3 Baths
UPDATED:
Key Details
Property Type Single Family Home
Sub Type Freehold
Listing Status Active
Purchase Type For Sale
Subdivision 1107 - Springridge/East Village
MLS® Listing ID X9522144
Bedrooms 3
Originating Board Ottawa Real Estate Board
Property Description
Flooring: Hardwood, Flooring: Ceramic, Stunning 3BED+ 1LOFT (can be easily converted to 4th bed) and 2.5 Bath home built by Richcraft-private western exposure backyard provides the perfect setting for relaxation and entertaining. This Fabulous Well-maintained Single-family Home offers comfort and convenience, Living on Prestigious Streets In Spring Ridge. As you walk in you will find a comfortable and bright Living room that connects to the stylish dining room.A few steps away you will find an open concept kitchen that is facing the living room which has a gas fireplace with vaulted ceiling and the eating area. Up the stairs is the spacious pr. bedroom with 4-piece ensuite. Still on the second level you will find 2 more large sized bedrooms, a full bathroom as well as a loft with a balcony overlooking the living room. Basement ready for your personal touches and has a rough-in for an extra bathroom. Close to parks, top-rated schools HWY, transit, parks, schools, walking and biking trails. (id:24570)
Location
Province ON
Rooms
Extra Room 1 Second level 4.31 m X 5.18 m Primary Bedroom
Extra Room 2 Second level 2.99 m X 4.16 m Bathroom
Extra Room 3 Second level 3.86 m X 4.31 m Bedroom
Extra Room 4 Second level 3.32 m X 3.35 m Bedroom
Extra Room 5 Second level 3.96 m X 3.55 m Loft
Extra Room 6 Main level 3.27 m X 2.59 m Kitchen
Interior
Heating Forced air
Cooling Central air conditioning
Exterior
Parking Features Yes
Fence Fenced yard
View Y/N No
Total Parking Spaces 6
Private Pool No
Building
Story 2
Sewer Sanitary sewer
Others
Ownership Freehold







