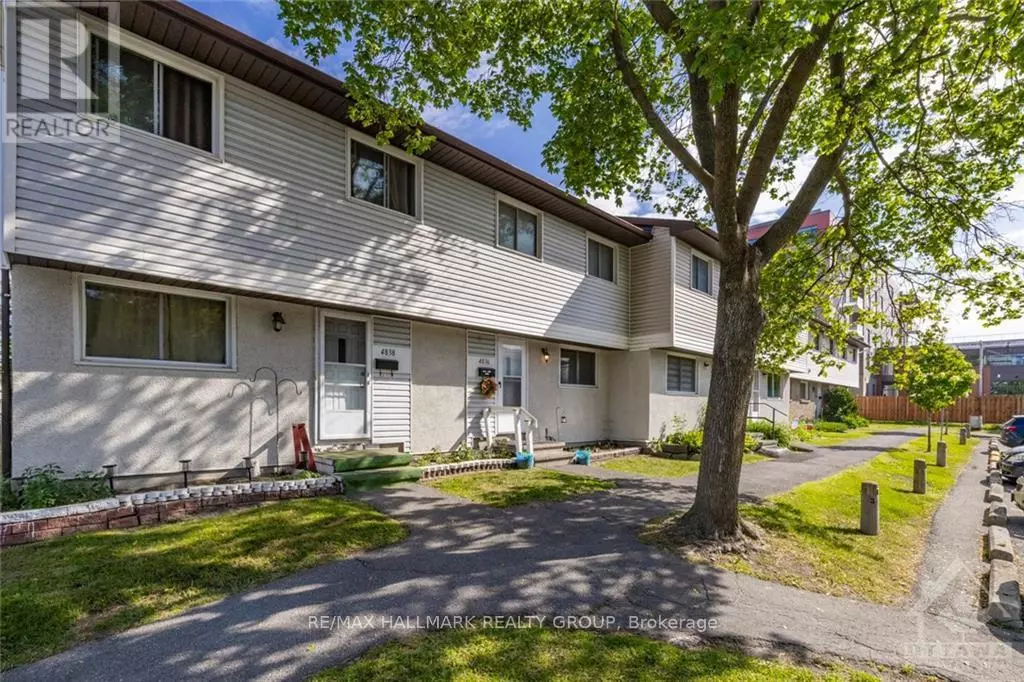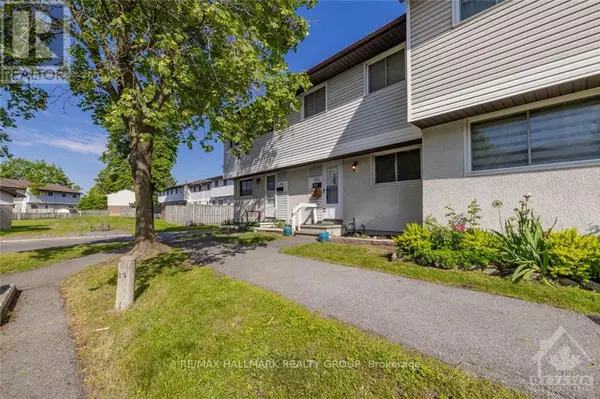
4836 HENDON WAY Ottawa, ON K1J8T1
4 Beds
2 Baths
UPDATED:
Key Details
Property Type Townhouse
Sub Type Townhouse
Listing Status Active
Purchase Type For Sale
Subdivision 2201 - Cyrville
MLS® Listing ID X9523051
Bedrooms 4
Condo Fees $361/mo
Originating Board Ottawa Real Estate Board
Property Description
Location
Province ON
Rooms
Extra Room 1 Second level 3.75 m X 2.76 m Primary Bedroom
Extra Room 2 Second level 3.27 m X 2.79 m Bedroom
Extra Room 3 Second level 2.94 m X 2.84 m Bedroom
Extra Room 4 Second level 2.74 m X 2.15 m Bedroom
Extra Room 5 Second level Measurements not available Bathroom
Extra Room 6 Lower level Measurements not available Laundry room
Interior
Heating Forced air
Cooling Central air conditioning
Exterior
Parking Features No
Community Features Pets Allowed
View Y/N No
Total Parking Spaces 1
Private Pool No
Building
Story 2
Others
Ownership Condominium/Strata







