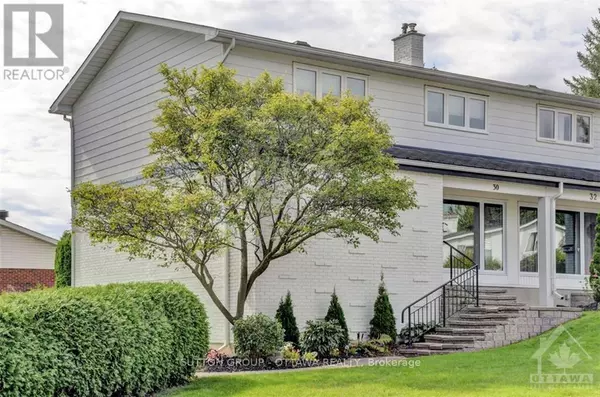
30 TIVERTON DRIVE Ottawa, ON K2E6L7
4 Beds
2 Baths
UPDATED:
Key Details
Property Type Single Family Home
Sub Type Freehold
Listing Status Active
Purchase Type For Sale
Subdivision 7202 - Borden Farm/Stewart Farm/Carleton Heights/Parkwood Hills
MLS® Listing ID X9519022
Bedrooms 4
Originating Board Ottawa Real Estate Board
Property Description
Location
Province ON
Rooms
Extra Room 1 Second level 3.25 m X 2.59 m Bedroom
Extra Room 2 Second level 3.25 m X 2.51 m Bedroom
Extra Room 3 Second level 2.28 m X 2.1 m Bathroom
Extra Room 4 Second level 4.24 m X 4.01 m Primary Bedroom
Extra Room 5 Second level 4.39 m X 3.53 m Bedroom
Extra Room 6 Lower level 5.33 m X 4.41 m Recreational, Games room
Interior
Heating Forced air
Cooling Central air conditioning
Exterior
Parking Features Yes
View Y/N No
Total Parking Spaces 3
Private Pool No
Building
Story 2
Sewer Sanitary sewer
Others
Ownership Freehold







