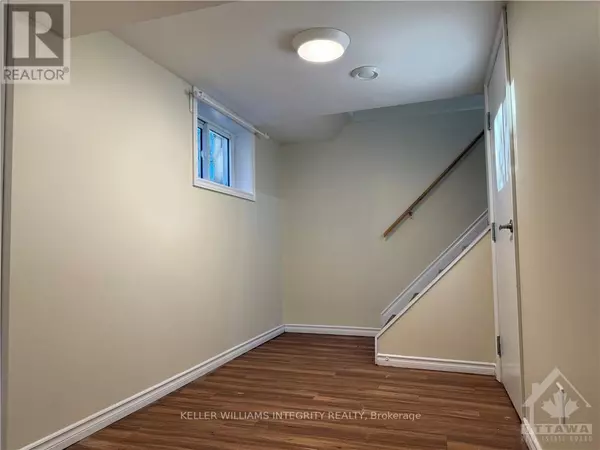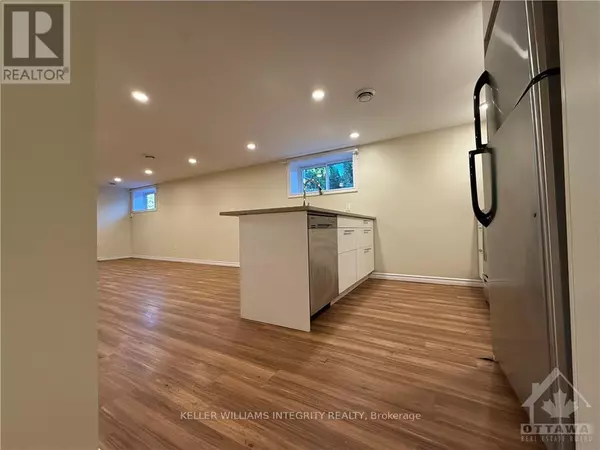REQUEST A TOUR If you would like to see this home without being there in person, select the "Virtual Tour" option and your agent will contact you to discuss available opportunities.
In-PersonVirtual Tour

$ 2,100
Active
31 VANSON AVE #B Cityview - Parkwoods Hills - Rideau Shore (7201 - City View/skyline/fisher Heights/parkwood Hills), ON K2E6A9
3 Beds
1 Bath
UPDATED:
Key Details
Property Type Single Family Home
Listing Status Active
Purchase Type For Rent
Subdivision 7201 - City View/Skyline/Fisher Heights/Parkwood Hills
MLS® Listing ID X9522741
Bedrooms 3
Originating Board Ottawa Real Estate Board
Property Description
Deposit: 4200, Welcome to this 3-bedroom, 1-bathroom legal lower unit in a bungalow that sits on a large 72.4 FT X 111.19 FT LOT. Perfect rental property in an amazing location just down baseline road to Algonquin college and the future LRT station. The Lower level has a separate entrance. It's a 3 bedroom unit, open concept living area, upgraded kitchen with stainless appliances and a 4 piece bathroom. Recent upgrade include a new sink, hood fan, stove, dishwasher, countertops, ceramic tile floors, laminate floors, toilets, washer, dryer and baseboards. Conveniently located near shopping, restaurants, schools, parks, public transit, and more! Tenant pays for its own hydro and internet. Water, gas and snow removal are all included in the rent, Flooring: Hardwood, Flooring: Laminate (id:24570)
Location
Province ON
Rooms
Extra Room 1 Basement 3.37 m X 2.89 m Dining room
Extra Room 2 Basement 4.8 m X 3.5 m Living room
Extra Room 3 Basement 3.37 m X 2.76 m Kitchen
Extra Room 4 Basement 2.54 m X 1.9 m Bathroom
Extra Room 5 Basement 4.06 m X 3.14 m Bedroom
Extra Room 6 Basement 3.7 m X 3.37 m Bedroom
Interior
Heating Forced air
Cooling Central air conditioning
Exterior
Parking Features Yes
View Y/N No
Total Parking Spaces 2
Private Pool No
Building
Sewer Sanitary sewer
Others
Acceptable Financing Monthly
Listing Terms Monthly







