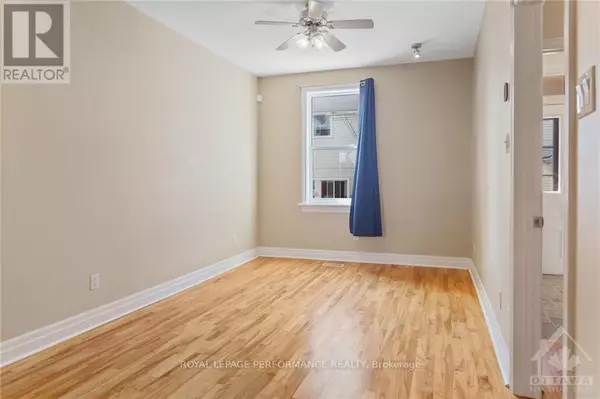REQUEST A TOUR If you would like to see this home without being there in person, select the "Virtual Tour" option and your agent will contact you to discuss available opportunities.
In-PersonVirtual Tour

$ 568,000
Est. payment /mo
Active
31 BELL STREET N Ottawa, ON K1R7C5
3 Beds
UPDATED:
Key Details
Property Type Townhouse
Sub Type Townhouse
Listing Status Active
Purchase Type For Sale
Subdivision 4205 - West Centre Town
MLS® Listing ID X9521859
Bedrooms 3
Originating Board Ottawa Real Estate Board
Property Description
Do you enjoy being able to walk to Chinatown and savoring all the delicious restaurants, or maybe you work near Somerset & want to walk to work? This home boasts a 96% walk score. Brick End unit offering 3 bedrms & 1 bath. Beautiful hardwood flrs on both the main & 2nd flr. Eat-in kitch & an open concept living/dining area. Convenient mudroom /laundry w/ a bk dr leading to small deck ( great place for a bbq). 3 good size rooms. One bedrm offers a private porch. Bring your buyers who have creative visions. Photos are true to date and some are virtually staged to help envision the furniture placement. Lots of potential for creative decorating. Located just steps from the shops of Chinatown and Somerset, it’s an exciting canvas for your city home! Priced to reflect some future work in the basement. Furnace and air conditioner- 2023, dishwasher 2023, roof 2011. * 24 hrs irrevocable on offers needed.* Basement is unspoiled and has lower height., Flooring: Hardwood, Flooring: Other (See Remarks) (id:24570)
Location
Province ON
Rooms
Extra Room 1 Second level 3.93 m X 2.54 m Primary Bedroom
Extra Room 2 Second level 4.26 m X 2.84 m Bedroom
Extra Room 3 Second level 4.57 m X 3.63 m Bedroom
Extra Room 4 Second level 2.28 m X 3.47 m Other
Extra Room 5 Second level 1.42 m X 3.93 m Bathroom
Extra Room 6 Main level 3.68 m X 7.89 m Living room
Interior
Heating Forced air
Cooling Central air conditioning
Exterior
Parking Features No
View Y/N No
Private Pool No
Building
Story 2
Sewer Sanitary sewer
Others
Ownership Freehold







