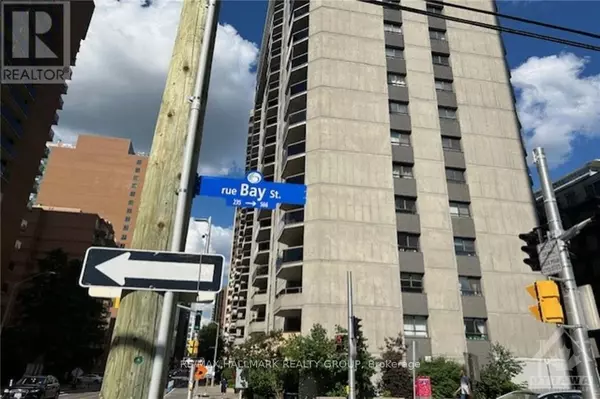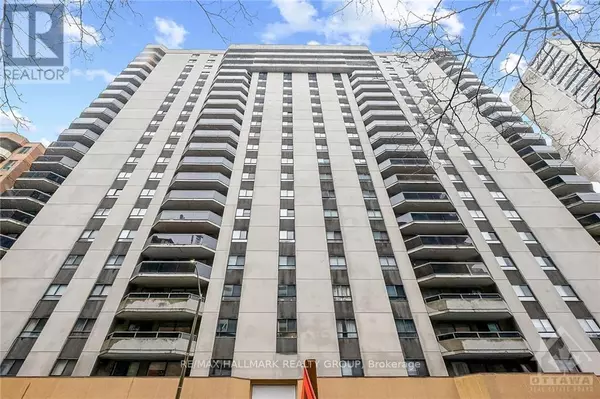
470 LAURIER AVE West #1703 Ottawa, ON K1R7W9
2 Beds
2 Baths
UPDATED:
Key Details
Property Type Condo
Sub Type Condominium/Strata
Listing Status Active
Purchase Type For Sale
Subdivision 4102 - Ottawa Centre
MLS® Listing ID X9521549
Bedrooms 2
Condo Fees $722/mo
Originating Board Ottawa Real Estate Board
Property Description
Location
Province ON
Rooms
Extra Room 1 Main level 5.48 m X 3.27 m Living room
Extra Room 2 Main level 3.2 m X 2.59 m Dining room
Extra Room 3 Main level 2.71 m X 2.36 m Kitchen
Extra Room 4 Main level 4.41 m X 3.04 m Primary Bedroom
Extra Room 5 Main level 2.79 m X 2.79 m Bedroom
Extra Room 6 Main level Measurements not available Laundry room
Interior
Heating Baseboard heaters
Cooling Central air conditioning
Exterior
Parking Features Yes
Community Features Pet Restrictions
View Y/N No
Total Parking Spaces 1
Private Pool Yes
Others
Ownership Condominium/Strata







