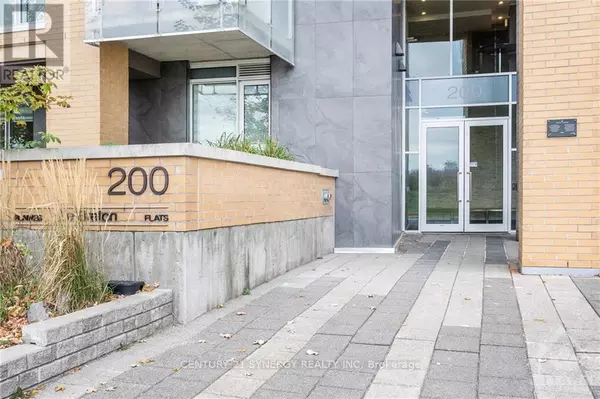
200 LETT ST #1001 Ottawa, ON K1R0A7
2 Beds
2 Baths
999 SqFt
OPEN HOUSE
Sun Dec 01, 2:00pm - 4:00pm
UPDATED:
Key Details
Property Type Condo
Sub Type Condominium/Strata
Listing Status Active
Purchase Type For Sale
Square Footage 999 sqft
Price per Sqft $815
Subdivision 4204 - West Centre Town
MLS® Listing ID X9521912
Bedrooms 2
Condo Fees $854/mo
Originating Board Ottawa Real Estate Board
Property Description
Location
Province ON
Rooms
Extra Room 1 Main level 4.49 m X 2.13 m Foyer
Extra Room 2 Main level 3.22 m X 2.94 m Kitchen
Extra Room 3 Main level 5.05 m X 4.19 m Living room
Extra Room 4 Main level 4.16 m X 3.02 m Dining room
Extra Room 5 Main level 2.05 m X 1.65 m Bathroom
Extra Room 6 Main level 3.22 m X 3.32 m Bedroom
Interior
Heating Forced air
Cooling Central air conditioning
Flooring Vinyl
Exterior
Parking Features Yes
Community Features Pet Restrictions, Community Centre
View Y/N Yes
View River view, City view
Total Parking Spaces 1
Private Pool No
Others
Ownership Condominium/Strata







