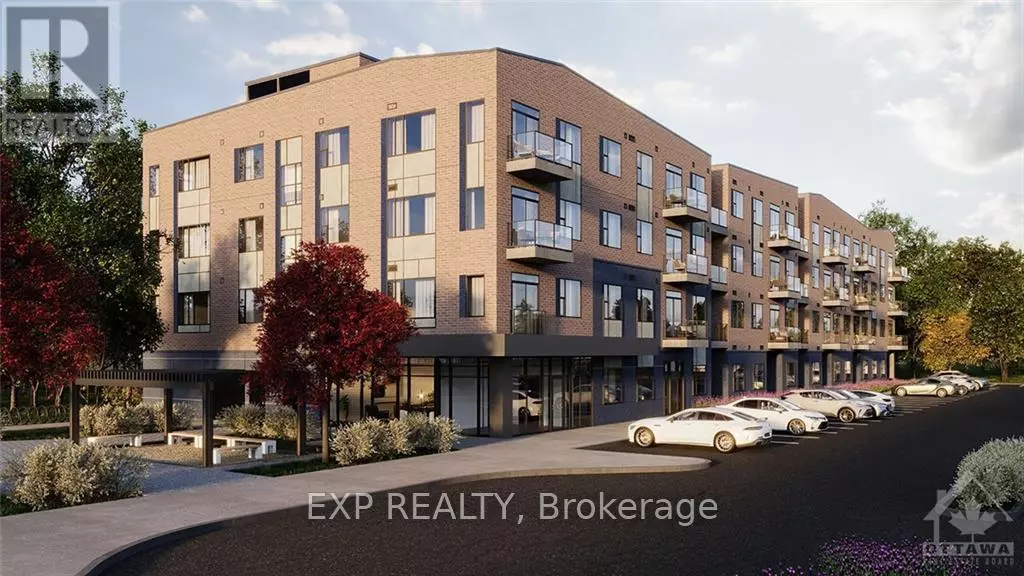REQUEST A TOUR If you would like to see this home without being there in person, select the "Virtual Tour" option and your agent will contact you to discuss available opportunities.
In-PersonVirtual Tour

$ 2,925
Active
4840 BANK ST #301 Ottawa, ON K1X1G6
2 Beds
2 Baths
UPDATED:
Key Details
Property Type Single Family Home
Listing Status Active
Purchase Type For Rent
Subdivision 2605 - Blossom Park/Kemp Park/Findlay Creek
MLS® Listing ID X9521435
Bedrooms 2
Originating Board Ottawa Real Estate Board
Property Description
Flooring: Tile, Flooring: Vinyl, Step inside Ottawa’s desirable Findlay Creek neighbourhood where this spacious & well lit unit featuring 2 bedrooms + 2 full bathrooms. These apartments are designed for comfort and style, balancing open concept layouts with features/finishes to elevate your every day life. You’ll enjoy big and bright bedrooms, in-suite laundry, a cozy den, a modern kitchen with ample storage and a private balcony. Buildings feature 24/7 Security with convenient Technology Systems that include keyless entry and facial recognition, 1Valet secure parcel delivery, and a seamless RentCafe Resident Portal for online rent payment and maintenance requests. Pet friendly. Explore an abundance of parks, nature trails, restaurants, shops & entertainment venues. These buildings offer a range of amenities- exercise room, games and entertainment room and a party room. includes wifi, AC/heat, and 1 parking.*Tenant is responsible for water and electricity.Pictures are of similar Model*, Deposit: 5850, Flooring: Mixed (id:24570)
Location
Province ON
Rooms
Extra Room 1 Main level 3.5 m X 6.07 m Kitchen
Extra Room 2 Main level 3.47 m X 5.2 m Living room
Extra Room 3 Main level 3.47 m X 2.81 m Primary Bedroom
Extra Room 4 Main level 2.84 m X 4.01 m Bedroom
Extra Room 5 Main level 2.87 m X 1.62 m Den
Extra Room 6 Main level 2.48 m X 1.27 m Other
Interior
Heating Forced air
Cooling Central air conditioning
Exterior
Parking Features No
View Y/N No
Total Parking Spaces 1
Private Pool No
Building
Sewer Sanitary sewer
Others
Acceptable Financing Monthly
Listing Terms Monthly







