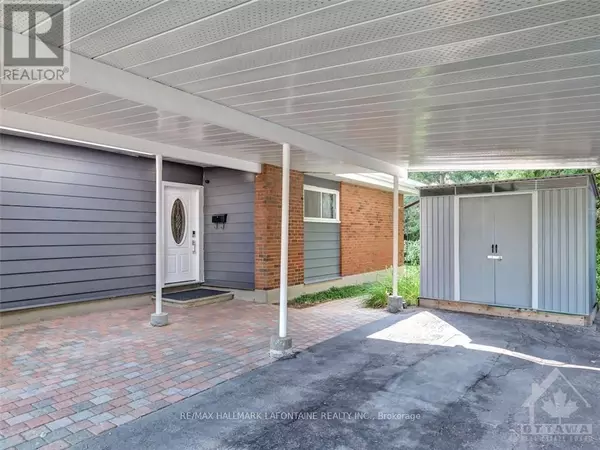
4 BOWMOOR AVENUE Ottawa, ON K2E6M4
4 Beds
3 Baths
UPDATED:
Key Details
Property Type Single Family Home
Sub Type Freehold
Listing Status Active
Purchase Type For Sale
Subdivision 7202 - Borden Farm/Stewart Farm/Carleton Heights/Parkwood Hills
MLS® Listing ID X9520694
Style Bungalow
Bedrooms 4
Half Baths 1
Originating Board Ottawa Real Estate Board
Property Description
Location
Province ON
Rooms
Extra Room 1 Lower level 5.94 m X 2.84 m Bedroom
Extra Room 2 Lower level 2.33 m X 2.33 m Bathroom
Extra Room 3 Lower level 4.06 m X 3.93 m Laundry room
Extra Room 4 Lower level 6.88 m X 6.62 m Family room
Extra Room 5 Lower level 3.98 m X 2.31 m Kitchen
Extra Room 6 Main level 7.69 m X 3.98 m Living room
Interior
Heating Forced air
Cooling Central air conditioning
Fireplaces Number 1
Exterior
Parking Features Yes
View Y/N No
Total Parking Spaces 5
Private Pool No
Building
Story 1
Sewer Sanitary sewer
Architectural Style Bungalow
Others
Ownership Freehold







