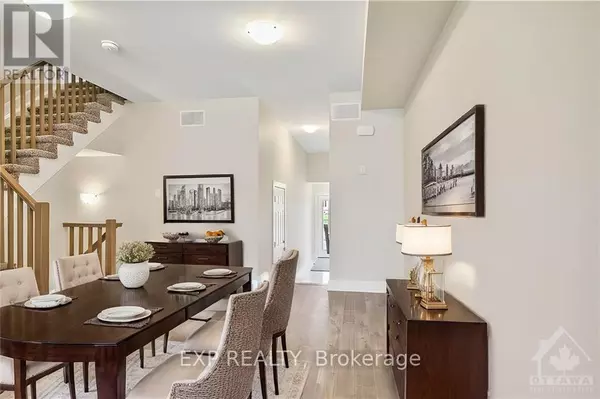REQUEST A TOUR If you would like to see this home without being there in person, select the "Virtual Tour" option and your agent will contact you to discuss available opportunities.
In-PersonVirtual Tour

$ 568,000
Est. payment /mo
Active
14 REYNOLDS AVENUE Carleton Place, ON K7C0C4
3 Beds
3 Baths
UPDATED:
Key Details
Property Type Townhouse
Sub Type Townhouse
Listing Status Active
Purchase Type For Sale
Subdivision 909 - Carleton Place
MLS® Listing ID X9520403
Bedrooms 3
Originating Board Ottawa Real Estate Board
Property Description
This contemporary home has it all! Great use of space with foyer and powder room conveniently located next to the inside entry. The open concept main floor is bright and airy with potlights and tons of natural light. The modern kitchen features loads of cabinets and an island with seating all overlooking the living and dining area, the perfect place to entertain guests. Upper level boasts a seating area, making the perfect work from home set up or den, depending on your family's needs. Primary bedroom with walk-in closet and ensuite. Secondary bedrooms are a generous size and share a full bath. Laundry conveniently located on this level. Only minutes to amenities, shopping, schools and restaurants. Images provided are of the same model to showcase builder finishes. Some photographs have been virtually staged., Flooring: Ceramic, Flooring: Laminate, Flooring: Carpet Wall To Wall (id:24570)
Location
Province ON
Rooms
Extra Room 1 Second level 3.14 m X 3.98 m Sitting room
Extra Room 2 Second level 2.38 m X 1.57 m Bathroom
Extra Room 3 Second level 3.09 m X 8.33 m Primary Bedroom
Extra Room 4 Second level 1.93 m X 1.34 m Other
Extra Room 5 Second level 3.09 m X 1.57 m Bathroom
Extra Room 6 Second level 2.66 m X 3.35 m Bedroom
Interior
Heating Forced air
Exterior
Parking Features Yes
View Y/N No
Total Parking Spaces 2
Private Pool No
Building
Story 2
Sewer Sanitary sewer
Others
Ownership Freehold







