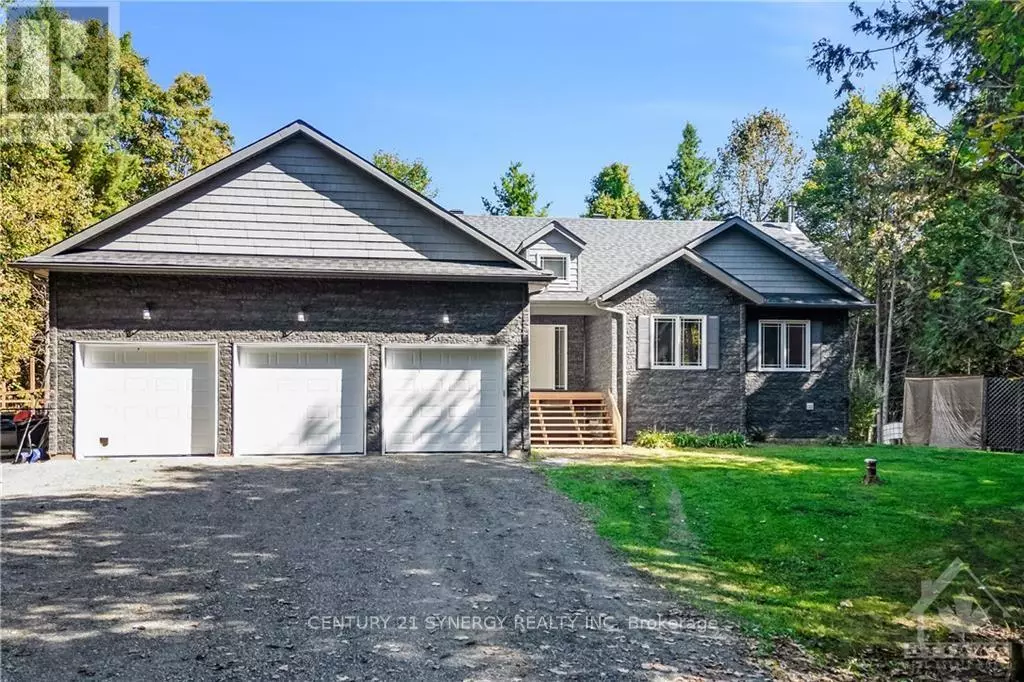2678 CONCESSION 11E ROAD Lanark Highlands, ON K0A1P0
4 Beds
UPDATED:
Key Details
Property Type Single Family Home
Sub Type Freehold
Listing Status Active
Purchase Type For Sale
Subdivision 913 - Lanark Highlands (Lanark) Twp
MLS® Listing ID X9521074
Style Bungalow
Bedrooms 4
Originating Board Ottawa Real Estate Board
Property Sub-Type Freehold
Property Description
Location
Province ON
Rooms
Extra Room 1 Main level 1.57 m X 1.52 m Bathroom
Extra Room 2 Main level 4.11 m X 1.8 m Foyer
Extra Room 3 Main level 5.84 m X 4.39 m Family room
Extra Room 4 Main level 4.29 m X 2.89 m Dining room
Extra Room 5 Main level 4.29 m X 3.35 m Kitchen
Extra Room 6 Main level 1.62 m X 1.8 m Laundry room
Interior
Heating Forced air
Cooling Central air conditioning
Exterior
Parking Features Yes
View Y/N No
Total Parking Spaces 10
Private Pool No
Building
Story 1
Sewer Septic System
Architectural Style Bungalow
Others
Ownership Freehold
Virtual Tour https://youtu.be/F9u6KRSaRkc






