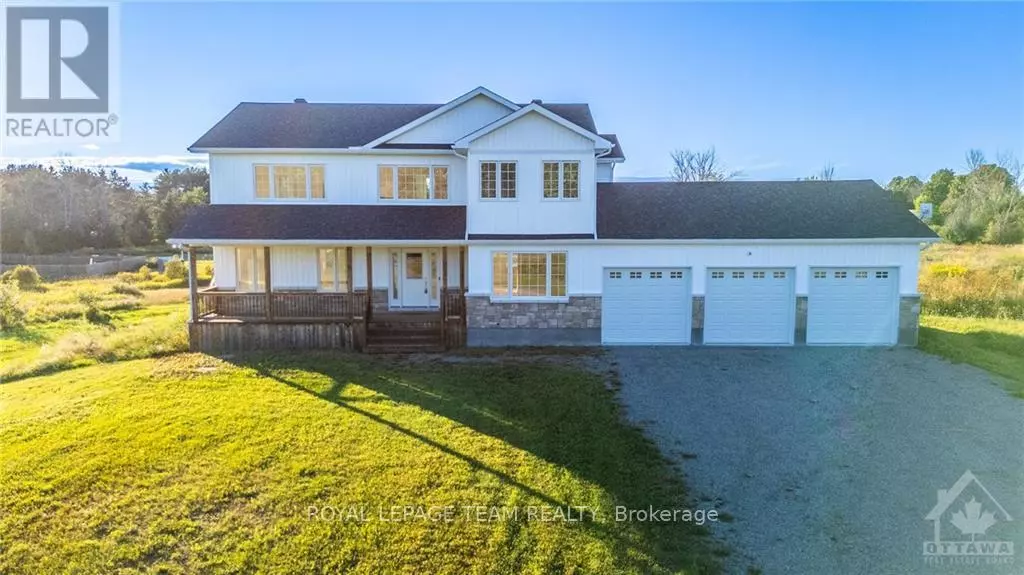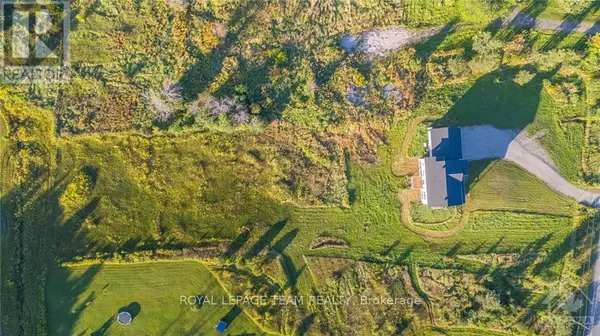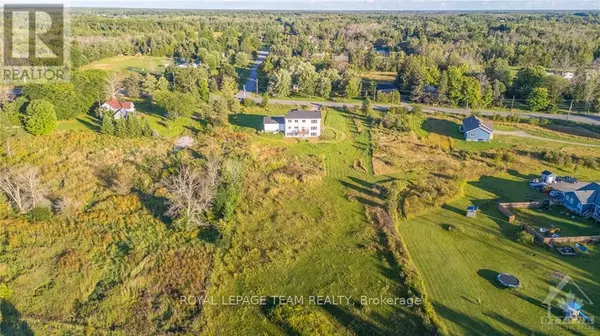1124 PERTH ROAD Beckwith, ON K7A4S7
4 Beds
4 Baths
UPDATED:
Key Details
Property Type Single Family Home
Sub Type Freehold
Listing Status Active
Purchase Type For Sale
Subdivision 910 - Beckwith Twp
MLS® Listing ID X9519788
Bedrooms 4
Half Baths 1
Originating Board Ottawa Real Estate Board
Property Sub-Type Freehold
Property Description
Location
Province ON
Rooms
Extra Room 1 Second level 5.74 m X 4.34 m Primary Bedroom
Extra Room 2 Second level 3.83 m X 3.47 m Bedroom
Extra Room 3 Second level 5 m X 3.37 m Great room
Extra Room 4 Second level 4.62 m X 3.65 m Office
Extra Room 5 Second level Measurements not available Bathroom
Extra Room 6 Second level Measurements not available Bathroom
Interior
Heating Forced air
Cooling Central air conditioning
Fireplaces Number 2
Exterior
Parking Features Yes
Community Features School Bus
View Y/N No
Total Parking Spaces 5
Private Pool No
Building
Story 2
Sewer Septic System
Others
Ownership Freehold
Virtual Tour https://www.youtube.com/watch?v=iPL4vJH11_o






