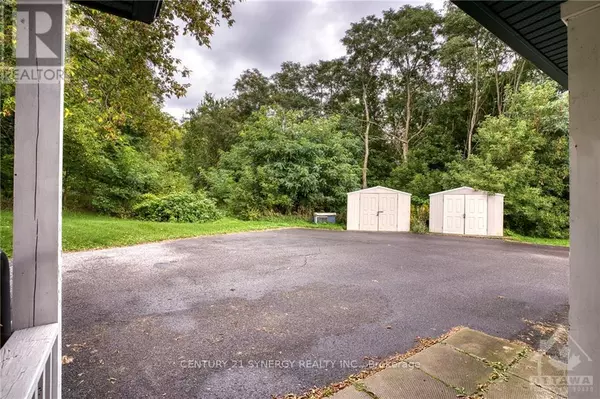REQUEST A TOUR If you would like to see this home without being there in person, select the "Virtual Tour" option and your agent will contact you to discuss available opportunities.
In-PersonVirtual Tour

$ 825,000
Est. payment /mo
Active
4237 WATSON'S CORNERS ROAD Lanark Highlands, ON K0G1M0
4 Beds
2 Baths
UPDATED:
Key Details
Property Type Single Family Home
Sub Type Freehold
Listing Status Active
Purchase Type For Sale
Subdivision 914 - Lanark Highlands (Dalhousie) Twp
MLS® Listing ID X9518816
Bedrooms 4
Originating Board Ottawa Real Estate Board
Property Description
Terrific low-maintenance home With owned access to Dalhousie Lake could be yours! The house was completely renovated in 2007 - With new wiring (200A)and plumbing and windows(2011), A/C('23), roof 20yr ('21) giving many years of worry-free ownership. A large paved driveway and parking area also provide carefree use. Wrap around porch gives a wonderful “homey” feel. There is a gazebo to enjoy the sunsets looking out over the lake. Trees along both sides and the back provide treasured privacy. Walk to the right corner of the lot & cross the road and discover your own deeded access to the Lake (Russel Lane), put a dock in or secure a small watercraft on your own land. An added bonus, this year the restaurant for the lake community [~150yds] is planning on being open near around!, Flooring: Softwood, Flooring: Hardwood, Flooring: Carpet Wall To Wall (id:24570)
Location
Province ON
Rooms
Extra Room 1 Second level 2.13 m X 1.95 m Other
Extra Room 2 Second level 4.57 m X 3.96 m Primary Bedroom
Extra Room 3 Second level 3.96 m X 2.56 m Bedroom
Extra Room 4 Second level 4.57 m X 3.65 m Bedroom
Extra Room 5 Second level 4.57 m X 3.96 m Bedroom
Extra Room 6 Second level 3.04 m X 1.72 m Bathroom
Interior
Heating Forced air
Cooling Central air conditioning
Exterior
Parking Features No
View Y/N Yes
View Lake view
Total Parking Spaces 6
Private Pool No
Building
Story 2
Sewer Septic System
Others
Ownership Freehold







