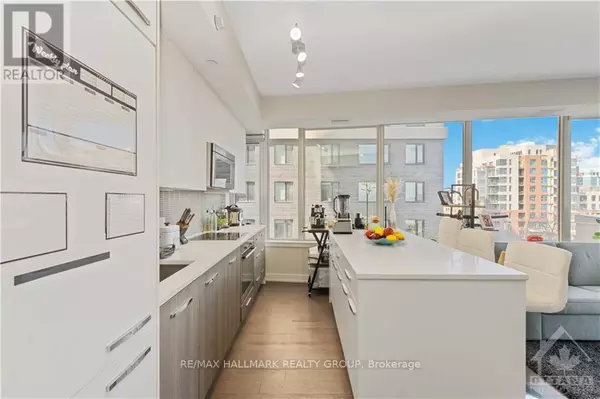
111 CHAMPAGNE AVE South #307 Ottawa, ON K1S5V3
2 Beds
2 Baths
UPDATED:
Key Details
Property Type Condo
Sub Type Condominium/Strata
Listing Status Active
Purchase Type For Sale
Subdivision 4502 - West Centre Town
MLS® Listing ID X9518861
Bedrooms 2
Condo Fees $985/mo
Originating Board Ottawa Real Estate Board
Property Description
Location
Province ON
Rooms
Extra Room 1 Main level 4.01 m X 4.57 m Living room
Extra Room 2 Main level 2.56 m X 5.35 m Kitchen
Extra Room 3 Main level 4.47 m X 3.42 m Primary Bedroom
Extra Room 4 Main level 1.65 m X 2.94 m Bathroom
Extra Room 5 Main level 1.7 m X 1.87 m Other
Extra Room 6 Main level 3.12 m X 3.88 m Bedroom
Interior
Heating Forced air
Cooling Central air conditioning
Fireplaces Number 1
Exterior
Parking Features Yes
Community Features Pet Restrictions, Community Centre
View Y/N Yes
View Lake view
Total Parking Spaces 1
Private Pool Yes
Others
Ownership Condominium/Strata







