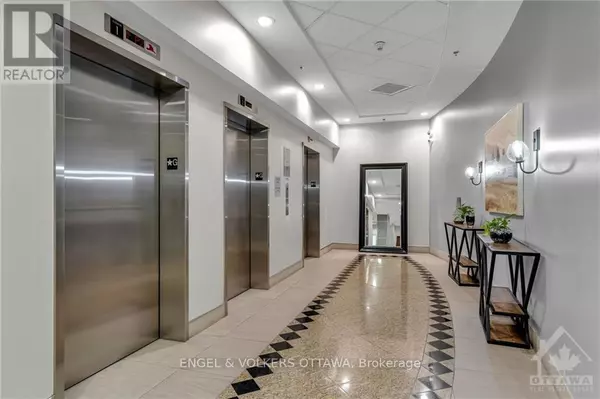
90 LANDRY ST #1704 Ottawa, ON K1L0A9
2 Beds
2 Baths
UPDATED:
Key Details
Property Type Condo
Sub Type Condominium/Strata
Listing Status Active
Purchase Type For Sale
Subdivision 3402 - Vanier
MLS® Listing ID X9518282
Bedrooms 2
Condo Fees $595/mo
Originating Board Ottawa Real Estate Board
Property Description
Location
Province ON
Rooms
Extra Room 1 Main level 2.03 m X 1.85 m Foyer
Extra Room 2 Main level 2.41 m X 3.6 m Kitchen
Extra Room 3 Main level 4.62 m X 3.2 m Dining room
Extra Room 4 Main level 4.62 m X 3.45 m Living room
Extra Room 5 Main level 4.14 m X 3.35 m Primary Bedroom
Extra Room 6 Main level Measurements not available Bathroom
Interior
Heating Forced air
Cooling Central air conditioning
Exterior
Parking Features Yes
Community Features Pet Restrictions, Community Centre
View Y/N No
Total Parking Spaces 1
Private Pool Yes
Others
Ownership Condominium/Strata







