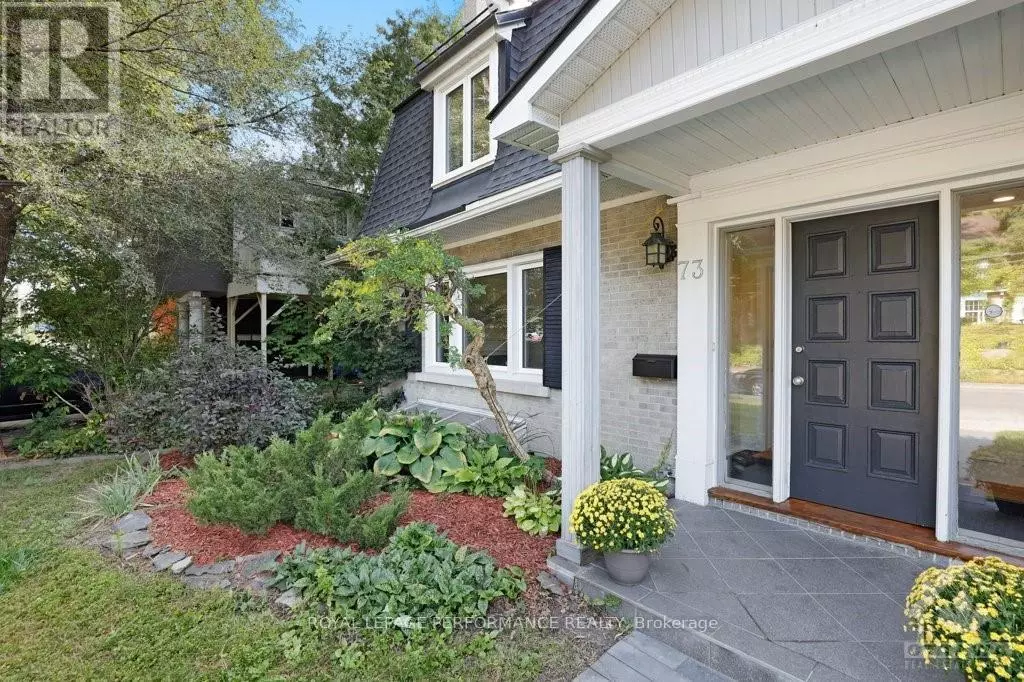
73 RIVERDALE AVENUE Ottawa, ON K1S1R1
4 Beds
3 Baths
OPEN HOUSE
Sat Nov 30, 2:00pm - 4:00pm
Sun Dec 01, 2:00pm - 4:00pm
UPDATED:
Key Details
Property Type Single Family Home
Sub Type Freehold
Listing Status Active
Purchase Type For Sale
Subdivision 4404 - Old Ottawa South/Rideau Gardens
MLS® Listing ID X9520047
Bedrooms 4
Originating Board Ottawa Real Estate Board
Property Description
Location
Province ON
Rooms
Extra Room 1 Second level 4.72 m X 3.96 m Primary Bedroom
Extra Room 2 Second level 3.45 m X 2.76 m Bedroom
Extra Room 3 Second level 3.42 m X 3.07 m Bedroom
Extra Room 4 Second level 3.7 m X 1.82 m Bathroom
Extra Room 5 Second level 2.41 m X 1.49 m Bathroom
Extra Room 6 Basement Measurements not available Other
Interior
Heating Heat Pump
Cooling Central air conditioning
Fireplaces Number 1
Exterior
Parking Features Yes
View Y/N No
Total Parking Spaces 2
Private Pool No
Building
Story 3
Sewer Sanitary sewer
Others
Ownership Freehold







