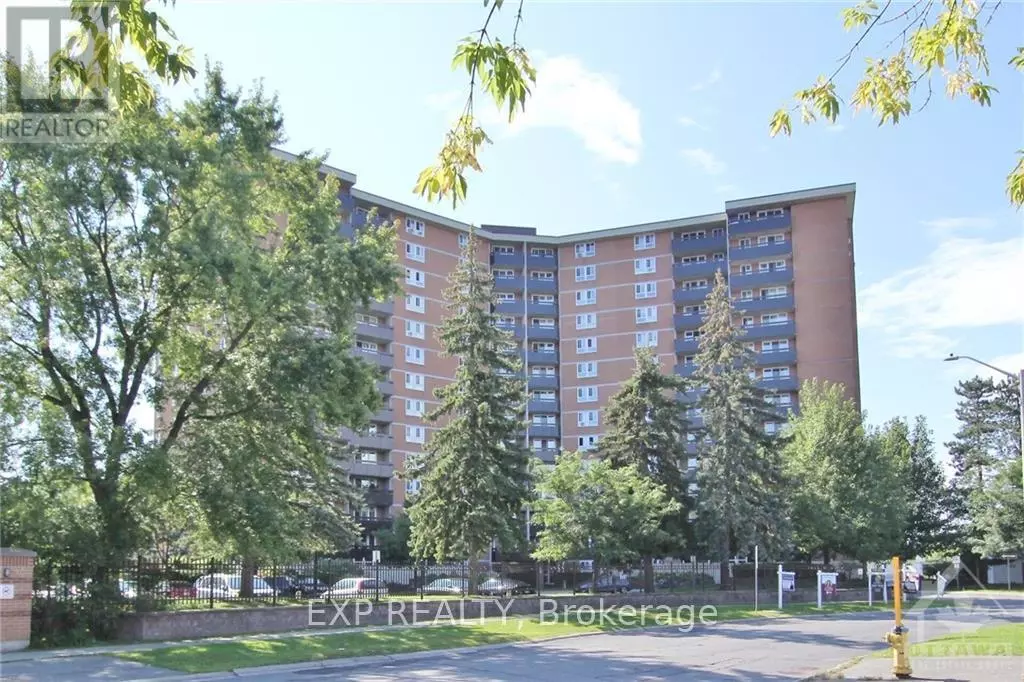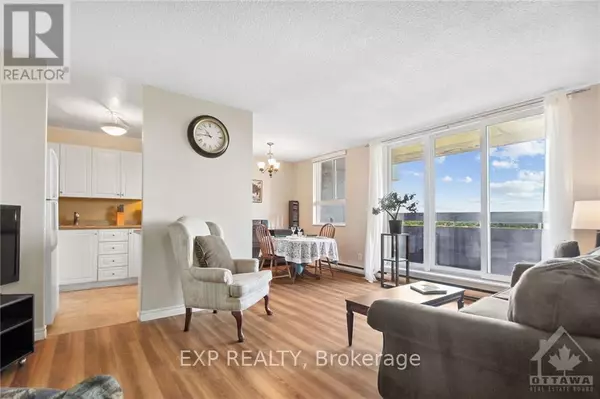
2000 JASMINE CRES #1208 Ottawa, ON K1J8K4
2 Beds
1 Bath
599 SqFt
UPDATED:
Key Details
Property Type Condo
Sub Type Condominium/Strata
Listing Status Active
Purchase Type For Sale
Square Footage 599 sqft
Price per Sqft $442
Subdivision 2108 - Beacon Hill South
MLS® Listing ID X9518356
Bedrooms 2
Condo Fees $643/mo
Originating Board Ottawa Real Estate Board
Property Description
Location
Province ON
Rooms
Extra Room 1 Main level 5.15 m X 3.35 m Living room
Extra Room 2 Main level 2.43 m X 2.38 m Dining room
Extra Room 3 Main level 2.64 m X 2.33 m Kitchen
Extra Room 4 Main level 3.65 m X 3.14 m Primary Bedroom
Extra Room 5 Main level 3.63 m X 2.79 m Bedroom
Extra Room 6 Main level 1.47 m X 1.47 m Bathroom
Interior
Heating Baseboard heaters
Exterior
Parking Features No
Community Features Pet Restrictions
View Y/N No
Total Parking Spaces 1
Private Pool Yes
Others
Ownership Condominium/Strata







