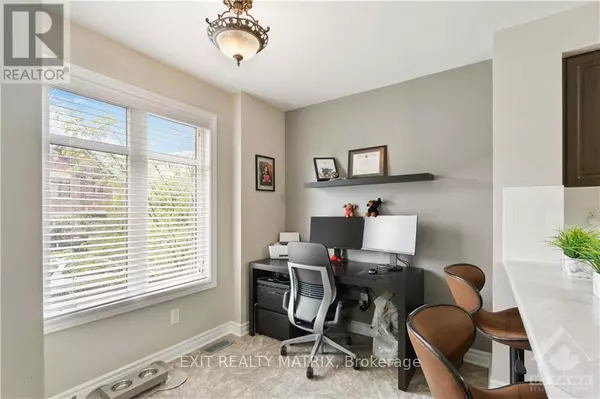
2224 MARBLE CRES #9 Clarence-rockland, ON K4K0G9
2 Beds
3 Baths
1,199 SqFt
UPDATED:
Key Details
Property Type Condo
Sub Type Condominium/Strata
Listing Status Active
Purchase Type For Sale
Square Footage 1,199 sqft
Price per Sqft $312
Subdivision 606 - Town Of Rockland
MLS® Listing ID X9518817
Bedrooms 2
Half Baths 1
Condo Fees $353/mo
Originating Board Ottawa Real Estate Board
Property Description
Location
Province ON
Rooms
Extra Room 1 Lower level 4.11 m X 3.14 m Bedroom
Extra Room 2 Lower level 3.58 m X 3.65 m Bedroom
Extra Room 3 Main level 4.36 m X 4.39 m Living room
Extra Room 4 Main level 2.94 m X 2.56 m Dining room
Extra Room 5 Main level 3.12 m X 3.22 m Kitchen
Interior
Heating Forced air
Cooling Central air conditioning
Exterior
Parking Features No
Community Features Pet Restrictions
View Y/N No
Total Parking Spaces 2
Private Pool No
Building
Story 2
Others
Ownership Condominium/Strata







