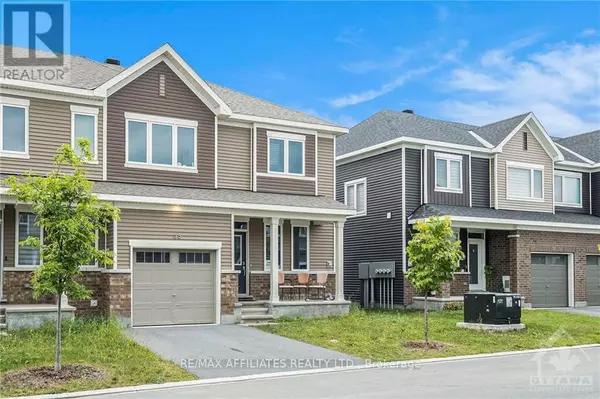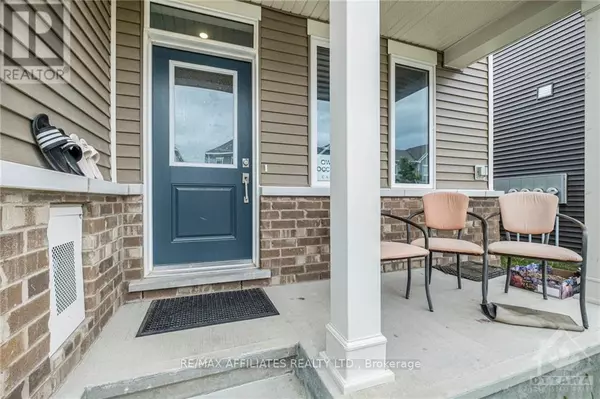REQUEST A TOUR If you would like to see this home without being there in person, select the "Virtual Tour" option and your agent will contact you to discuss available opportunities.
In-PersonVirtual Tour

$ 689,000
Est. payment /mo
Active
55 FOCALITY CRESCENT Ottawa, ON K2J6W8
3 Beds
3 Baths
UPDATED:
Key Details
Property Type Townhouse
Sub Type Townhouse
Listing Status Active
Purchase Type For Sale
Subdivision 7711 - Barrhaven - Half Moon Bay
MLS® Listing ID X9518148
Bedrooms 3
Originating Board Ottawa Real Estate Board
Property Description
Flooring: Tile, Flooring: Hardwood, Welcome to this bright 3-bedroom, 2.5-bathroom END UNIT townhome with over 2000 sqft of living space in Half Moon Bay!! Main level features an open concept with hardwood flooring, creating a bright and welcoming atmosphere. The Dining and Living areas are illuminated by expansive windows that flood the rooms with natural light. The second floor, where the Master bedroom boasts large windows, an enhanced 3pcs ensuite, and a WIC. There are two more generously sized bedrooms, each with ample windows. The fully finished basement includes a spacious recreation, additional storage area, and laundry facilities. This fantastic property is ideally situated near shopping, schools, parks, restaurants, and HWY 416 for your convenience. Make this lovely home yours today!, Flooring: Carpet Wall To Wall (id:24570)
Location
Province ON
Rooms
Extra Room 1 Second level 4.36 m X 3.07 m Primary Bedroom
Extra Room 2 Second level 2.94 m X 3.65 m Bedroom
Extra Room 3 Second level 3.02 m X 3.45 m Bedroom
Extra Room 4 Basement 5.61 m X 4.44 m Recreational, Games room
Extra Room 5 Main level 4.54 m X 3.86 m Great room
Extra Room 6 Main level 2.92 m X 3.81 m Kitchen
Interior
Heating Forced air
Cooling Central air conditioning
Exterior
Parking Features Yes
View Y/N No
Total Parking Spaces 2
Private Pool No
Building
Story 2
Sewer Sanitary sewer
Others
Ownership Freehold







