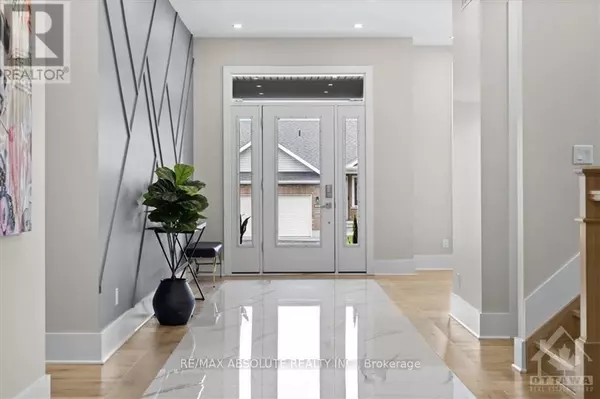
838 ROCKSON CRESCENT Ottawa, ON K2S0S6
5 Beds
4 Baths
UPDATED:
Key Details
Property Type Single Family Home
Sub Type Freehold
Listing Status Active
Purchase Type For Sale
Subdivision 8203 - Stittsville (South)
MLS® Listing ID X9518375
Bedrooms 5
Originating Board Ottawa Real Estate Board
Property Description
Location
Province ON
Rooms
Extra Room 1 Second level 3.68 m X 1.82 m Laundry room
Extra Room 2 Second level 3.68 m X 3.63 m Bedroom
Extra Room 3 Second level Measurements not available Bathroom
Extra Room 4 Second level 3.7 m X 4.49 m Bedroom
Extra Room 5 Second level 3.7 m X 3.63 m Bedroom
Extra Room 6 Second level 5.18 m X 6.7 m Primary Bedroom
Interior
Heating Forced air
Cooling Central air conditioning
Fireplaces Number 2
Exterior
Parking Features Yes
Fence Fenced yard
View Y/N No
Total Parking Spaces 6
Private Pool No
Building
Story 2
Sewer Sanitary sewer
Others
Ownership Freehold







