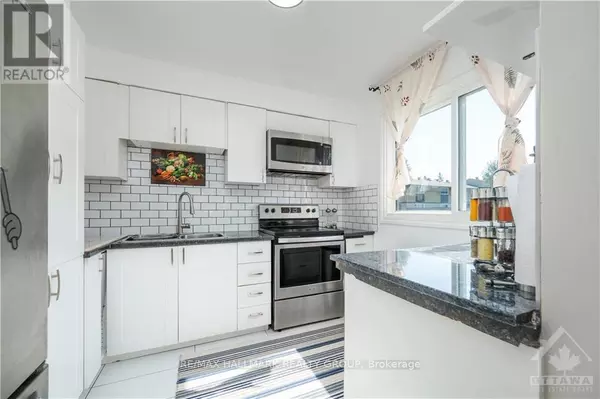
2570 SOUTHVALE CRESCENT Ottawa, ON K1B5B6
3 Beds
2 Baths
UPDATED:
Key Details
Property Type Townhouse
Sub Type Townhouse
Listing Status Active
Purchase Type For Sale
Subdivision 3705 - Sheffield Glen/Industrial Park
MLS® Listing ID X9519136
Bedrooms 3
Condo Fees $502/mo
Originating Board Ottawa Real Estate Board
Property Description
Location
Province ON
Rooms
Extra Room 1 Second level Measurements not available Bathroom
Extra Room 2 Second level 3.35 m X 2.74 m Bedroom
Extra Room 3 Second level 3.35 m X 2.43 m Bedroom
Extra Room 4 Second level 4.67 m X 3.17 m Primary Bedroom
Extra Room 5 Basement Measurements not available Laundry room
Extra Room 6 Basement 5.18 m X 2.74 m Recreational, Games room
Interior
Heating Forced air
Cooling Window air conditioner
Exterior
Parking Features No
Community Features Pets Allowed, School Bus
View Y/N No
Total Parking Spaces 1
Private Pool No
Building
Story 2
Others
Ownership Condominium/Strata







