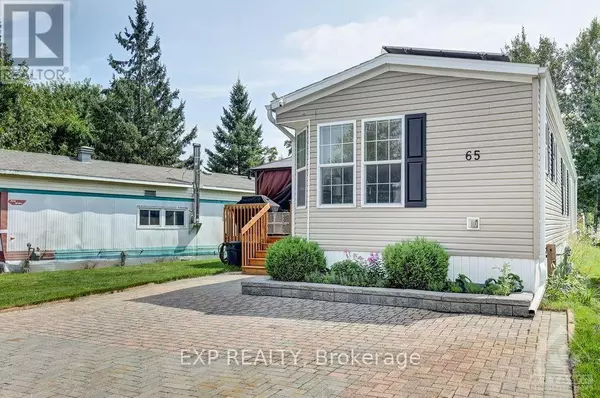REQUEST A TOUR If you would like to see this home without being there in person, select the "Virtual Tour" option and your agent will contact you to discuss available opportunities.
In-PersonVirtual Tour

$ 299,900
Est. payment /mo
Active
7481 MITCH OWENS RD #65 Ottawa, ON K1G3N4
2 Beds
2 Baths
UPDATED:
Key Details
Property Type Single Family Home
Sub Type Freehold
Listing Status Active
Purchase Type For Sale
Subdivision 2501 - Leitrim
MLS® Listing ID X9517682
Bedrooms 2
Originating Board Ottawa Real Estate Board
Property Description
This 2 bed 2 bath mobile home in Southside Park is only 4 years old, energy efficient AND comes with a $25k net metering solar panel system-which means with normal usage and weather, you generate enough solar energy to power your house year round. Inside, you'll find open concept kitchen/dining room, a spacious living room, and laundry room with storage.Primary bedroom is spacious with walk in closet and 4pc ensuite.2nd bedroom has room for a queen bed, and is beside the main family bath.Exterior of the home features upscale features like an interlock driveway, a 12x12 deck with hard top gazebo and 4 season greenhouse-designed with an ""earth battery""- so you can enjoy fresh produce all year long.3 additional sheds- one for storage, one for the included generator, and one with electricity for your workshop.\r\nLand lease fee of $571/m includes:property taxes,water,septic,maintenance, snow plowing of the park streets and land lease. Offers must be conditional on Park Approval., Flooring: Laminate, Flooring: Carpet Wall To Wall (id:24570)
Location
Province ON
Rooms
Extra Room 1 Main level 3.04 m X 2.56 m Dining room
Extra Room 2 Main level 3.04 m X 3.04 m Kitchen
Extra Room 3 Main level Measurements not available Laundry room
Extra Room 4 Main level 4.26 m X 4.39 m Living room
Extra Room 5 Main level 3.07 m X 3.2 m Bedroom
Extra Room 6 Main level Measurements not available Bathroom
Interior
Heating Forced air
Cooling Central air conditioning
Exterior
Parking Features No
View Y/N No
Total Parking Spaces 3
Private Pool No
Building
Sewer Septic System
Others
Ownership Freehold







