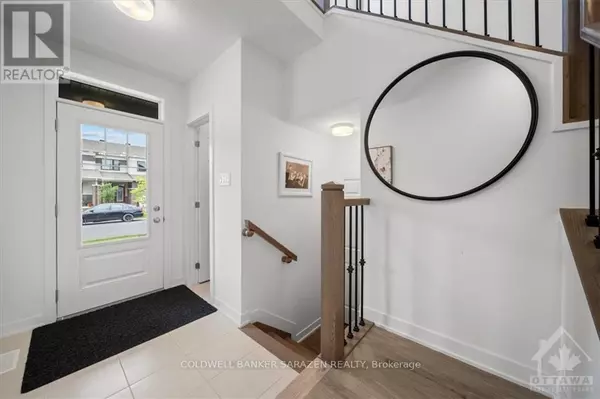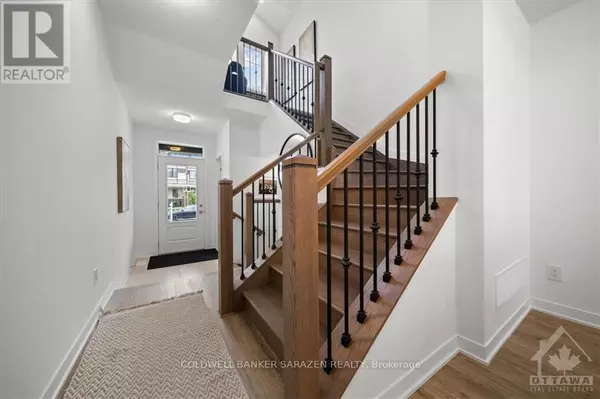REQUEST A TOUR If you would like to see this home without being there in person, select the "Virtual Tour" option and your advisor will contact you to discuss available opportunities.
In-PersonVirtual Tour

$ 674,900
Est. payment /mo
Active
52 KINDRED ROW Ottawa, ON K2S3A1
3 Beds
3 Baths
UPDATED:
Key Details
Property Type Townhouse
Sub Type Townhouse
Listing Status Active
Purchase Type For Sale
Subdivision 8211 - Stittsville (North)
MLS® Listing ID X9516876
Bedrooms 3
Originating Board Ottawa Real Estate Board
Property Description
Flooring: Carpet Over & Wood, This impeccably upgraded home boasts a contemporary color palette & luxurious finishes. Strategically located near walkable commercial, the Outlet Mall, Costco, Tech Park, & moments from Queensway & upcoming LRT.\r\n\r\nThe great room on the main floor is bathed in natural light. The chef's kitchen is a culinary dream with taller soft-close cabinets & drawers, high-end appliances, a Kindred double bowl undermount sink, quartz countertops, a high-end faucet, & an extended tile backsplash paired w luxury vinyl flooring.\r\n\r\nThe wide majestic oak staircase w elegant metal spindles anchors the home. The master suite features an elevated quartz vanity, frameless glass shower & upgraded faucets & fixtures. Additional bedrooms, laundry & a loft w high ceilings flood the home w light. \r\nThe basement is rec room ready w 3-pc bth & laundry rough-in + 2 windows. Enhanced electrical features multiple pot lights + AC, bypass humidifier kit, extra insulation, insulated garage door, & fully fenced yard., Flooring: Ceramic, Flooring: Laminate (id:24570)
Location
Province ON
Rooms
Extra Room 1 Second level 3.35 m X 4.9 m Primary Bedroom
Extra Room 2 Second level 2.79 m X 3.04 m Bedroom
Extra Room 3 Second level 3.12 m X 3.04 m Bedroom
Extra Room 4 Second level Measurements not available Loft
Extra Room 5 Main level 3.5 m X 4.87 m Great room
Extra Room 6 Main level 3.27 m X 3.04 m Dining room
Interior
Heating Forced air
Cooling Central air conditioning
Exterior
Parking Features Yes
View Y/N No
Total Parking Spaces 2
Private Pool No
Building
Story 2
Sewer Sanitary sewer
Others
Ownership Freehold







