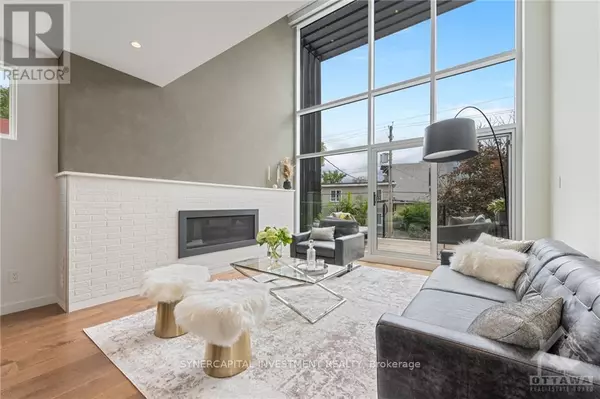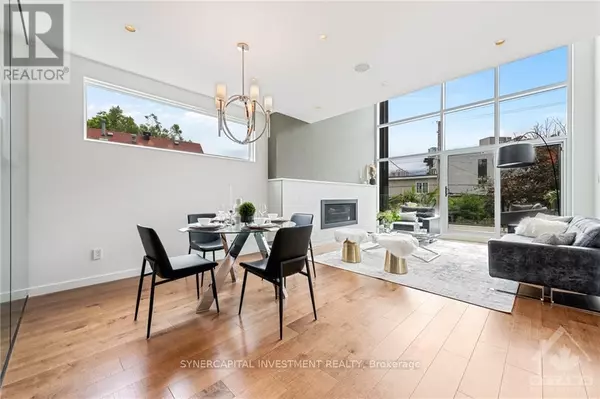123 PUTMAN AVENUE Ottawa, ON K1M1Z8
3 Beds
3 Baths
UPDATED:
Key Details
Property Type Single Family Home
Sub Type Freehold
Listing Status Active
Purchase Type For Sale
Subdivision 3302 - Lindenlea
MLS® Listing ID X9516035
Bedrooms 3
Originating Board Ottawa Real Estate Board
Property Description
Location
Province ON
Rooms
Extra Room 1 Second level 4.57 m X 3.96 m Living room
Extra Room 2 Second level 4.57 m X 3.04 m Dining room
Extra Room 3 Second level 4.57 m X 4.87 m Kitchen
Extra Room 4 Third level 3.65 m X 3.04 m Bedroom
Extra Room 5 Third level 3.04 m X 1.67 m Bathroom
Extra Room 6 Third level 4.57 m X 4.11 m Loft
Interior
Heating Forced air
Cooling Central air conditioning, Air exchanger
Fireplaces Number 1
Exterior
Parking Features Yes
Fence Fenced yard
View Y/N No
Total Parking Spaces 2
Private Pool No
Building
Sewer Sanitary sewer
Others
Ownership Freehold






