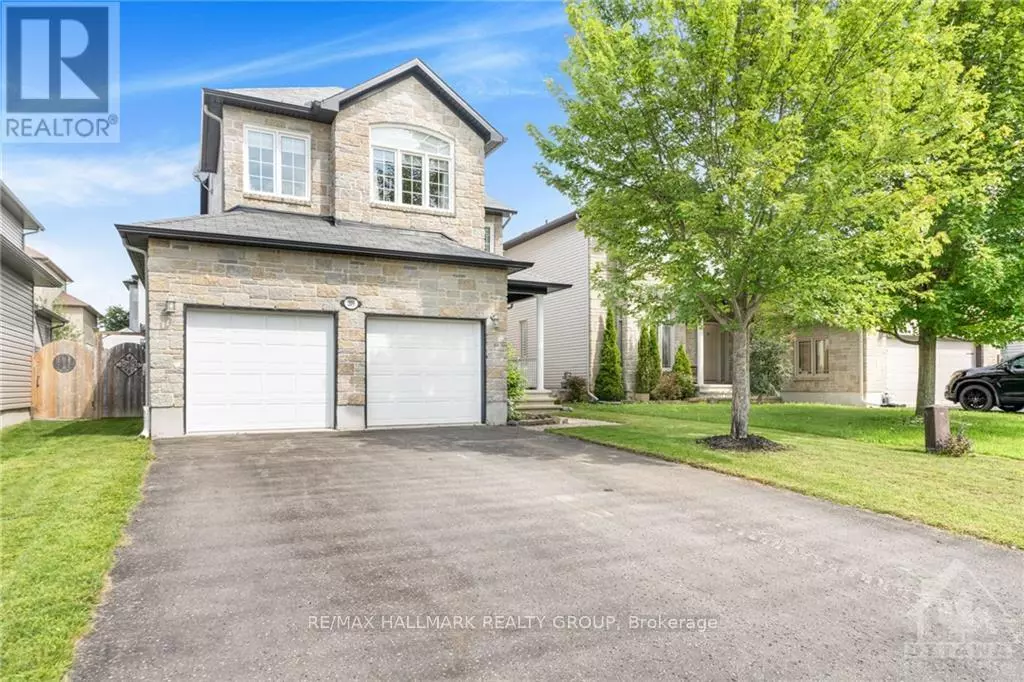
209 OPALE STREET Clarence-rockland, ON K4K1H2
3 Beds
3 Baths
UPDATED:
Key Details
Property Type Single Family Home
Sub Type Freehold
Listing Status Active
Purchase Type For Sale
Subdivision 607 - Clarence/Rockland Twp
MLS® Listing ID X9516728
Bedrooms 3
Originating Board Ottawa Real Estate Board
Property Description
Location
Province ON
Rooms
Extra Room 1 Second level 2.38 m X 1.65 m Laundry room
Extra Room 2 Second level 4.8 m X 7.44 m Primary Bedroom
Extra Room 3 Second level 2.41 m X 1.65 m Bathroom
Extra Room 4 Second level 1.93 m X 1.8 m Other
Extra Room 5 Second level 3.14 m X 2.89 m Bedroom
Extra Room 6 Second level 3.07 m X 2.81 m Bathroom
Interior
Heating Forced air
Cooling Central air conditioning
Fireplaces Number 1
Exterior
Parking Features Yes
Fence Fenced yard
View Y/N No
Total Parking Spaces 6
Private Pool No
Building
Story 2
Sewer Sanitary sewer
Others
Ownership Freehold







