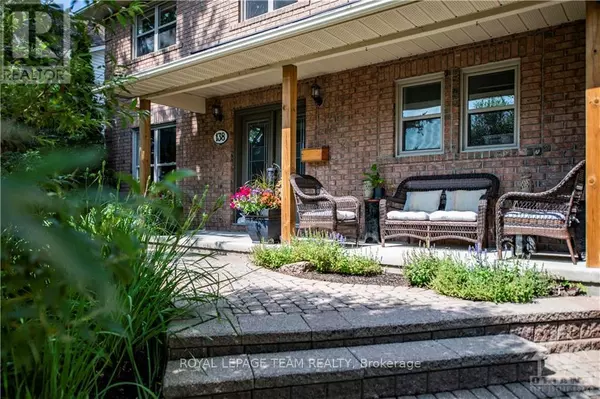REQUEST A TOUR If you would like to see this home without being there in person, select the "Virtual Tour" option and your agent will contact you to discuss available opportunities.
In-PersonVirtual Tour

$ 1,075,000
Est. payment /mo
Active
138 LANIGAN CRESCENT Ottawa, ON K2S1B9
6 Beds
4 Baths
UPDATED:
Key Details
Property Type Single Family Home
Sub Type Freehold
Listing Status Active
Purchase Type For Sale
Subdivision 8202 - Stittsville (Central)
MLS® Listing ID X9516287
Bedrooms 6
Originating Board Ottawa Real Estate Board
Property Description
Flooring: Tile, Discover elegance at 138 Lanigan Crescent! This beautiful six-bedroom, three-bathroom home, nestled in the heart of Stittsville, offers warmth with hardwood floors, plush carpeting, and two fireplaces. Expansive windows allow plenty of light throughout the home. The spacious kitchen features a large island and butcher block countertops, while the luxurious en-suite bathroom boasts a double shower head for a serene retreat. Outside, enjoy privacy in the fully fenced yard. With well appointed landscaping and hardscaping. Convenient access to amenities, prestigious schools, and recreational facilities, this home is truly a gem. Take a virtual tour or book a showing to experience its layout and beauty firsthand., Flooring: Hardwood, Flooring: Carpet Wall To Wall (id:24570)
Location
Province ON
Rooms
Extra Room 1 Second level 3.27 m X 3.4 m Bedroom
Extra Room 2 Second level 4.52 m X 3.37 m Bedroom
Extra Room 3 Second level 3.14 m X 3.45 m Bedroom
Extra Room 4 Second level 2.76 m X 3.07 m Office
Extra Room 5 Second level 6.5 m X 3.53 m Primary Bedroom
Extra Room 6 Second level 2.15 m X 1.8 m Bathroom
Interior
Heating Forced air
Cooling Central air conditioning
Fireplaces Number 2
Exterior
Parking Features Yes
View Y/N No
Total Parking Spaces 6
Private Pool No
Building
Story 2
Sewer Sanitary sewer
Others
Ownership Freehold







