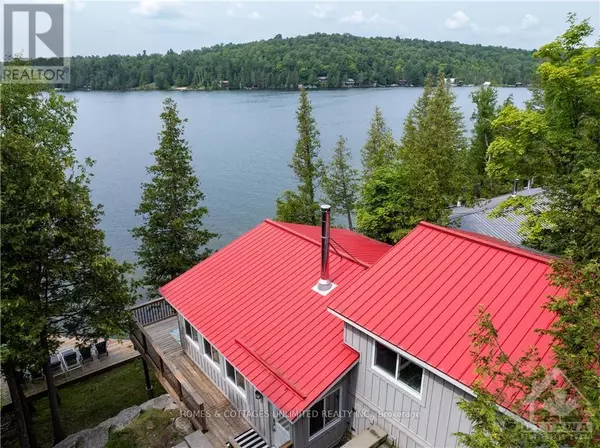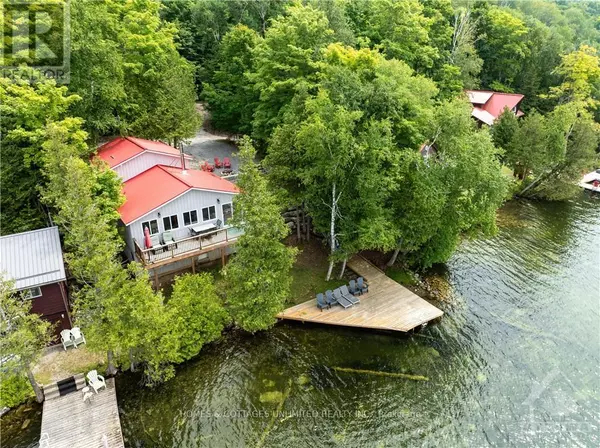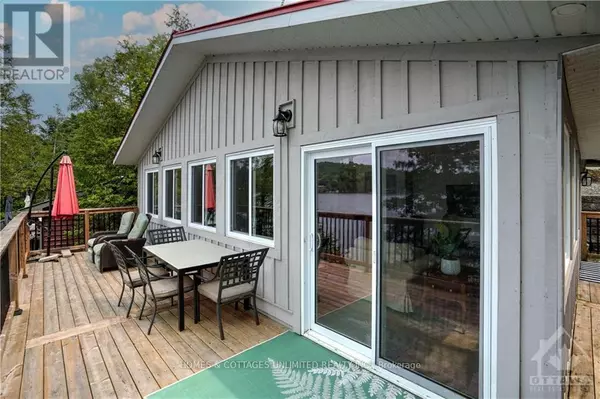REQUEST A TOUR If you would like to see this home without being there in person, select the "Virtual Tour" option and your agent will contact you to discuss available opportunities.
In-PersonVirtual Tour

$ 625,000
Est. payment /mo
Active
1124 YOUNG LANE North Frontenac (frontenac North), ON K0H2J0
3 Beds
1 Bath
UPDATED:
Key Details
Property Type Single Family Home
Sub Type Freehold
Listing Status Active
Purchase Type For Sale
Subdivision Frontenac North
MLS® Listing ID X9517553
Bedrooms 3
Originating Board Ottawa Real Estate Board
Property Description
Nestled on the beautiful waters of Palmerston Lake, this completely renovated, west-facing home/cottage offers the perfect blend of modern convenience and natural beauty. Enjoy breathtaking sunsets & family meals from the large waterside deck. The living room boasts a stunning wall of windows that frame expansive lake views within the open-concept layout. The home features new stainless steel appliances, comes fully furnished, and includes three cozy bedrooms along with a well-appointed full bath. Sturdy new metal stairs lead down to the water, providing easy access for all your lakefront activities. Across the road, a 2-car garage with a gravel floor includes an upstairs loft that offers additional living space. The property is further enhanced by a large rock face retaining wall. A new septic system has been installed for peace of mind, water treatment system, and a durable metal roof ensures longevity. Proven rental income An ideal turnkey retreat, investment or year-round home., Flooring: Laminate (id:24570)
Location
Province ON
Rooms
Extra Room 1 Main level 4.64 m X 3.4 m Living room
Extra Room 2 Main level 6.57 m X 2.38 m Dining room
Extra Room 3 Main level 6.57 m X 2.81 m Kitchen
Extra Room 4 Main level 3.42 m X 3.12 m Primary Bedroom
Extra Room 5 Main level 4.08 m X 2.59 m Bedroom
Extra Room 6 Main level 2.59 m X 2.56 m Bedroom
Interior
Heating Baseboard heaters
Exterior
Parking Features Yes
View Y/N No
Total Parking Spaces 6
Private Pool No
Building
Story 1.5
Sewer Septic System
Others
Ownership Freehold







