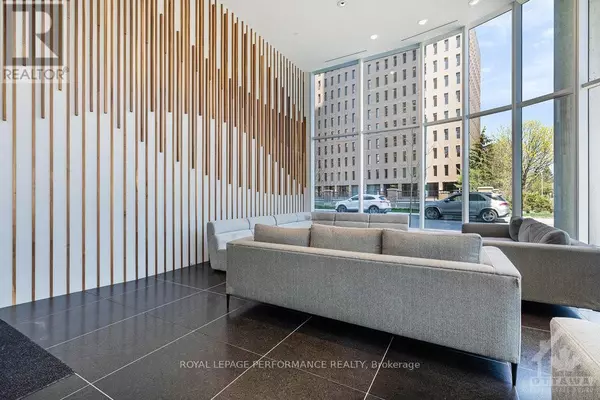805 CARLING AVE #2508 Ottawa, ON K1S5W9
1 Bed
1 Bath
499 SqFt
UPDATED:
Key Details
Property Type Condo
Sub Type Condominium/Strata
Listing Status Active
Purchase Type For Sale
Square Footage 499 sqft
Price per Sqft $1,272
Subdivision 4502 - West Centre Town
MLS® Listing ID X10431921
Bedrooms 1
Condo Fees $581/mo
Originating Board Ottawa Real Estate Board
Property Sub-Type Condominium/Strata
Property Description
Location
Province ON
Rooms
Extra Room 1 Main level 4.44 m X 3.68 m Living room
Extra Room 2 Main level 3.6 m X 3.5 m Kitchen
Extra Room 3 Main level 3.25 m X 2.89 m Primary Bedroom
Interior
Heating Forced air
Cooling Central air conditioning
Exterior
Parking Features Yes
Community Features Pet Restrictions, Community Centre
View Y/N Yes
View View of water
Total Parking Spaces 1
Private Pool No
Others
Ownership Condominium/Strata
Virtual Tour https://listings.nextdoorphotos.com/805carlingave2508






