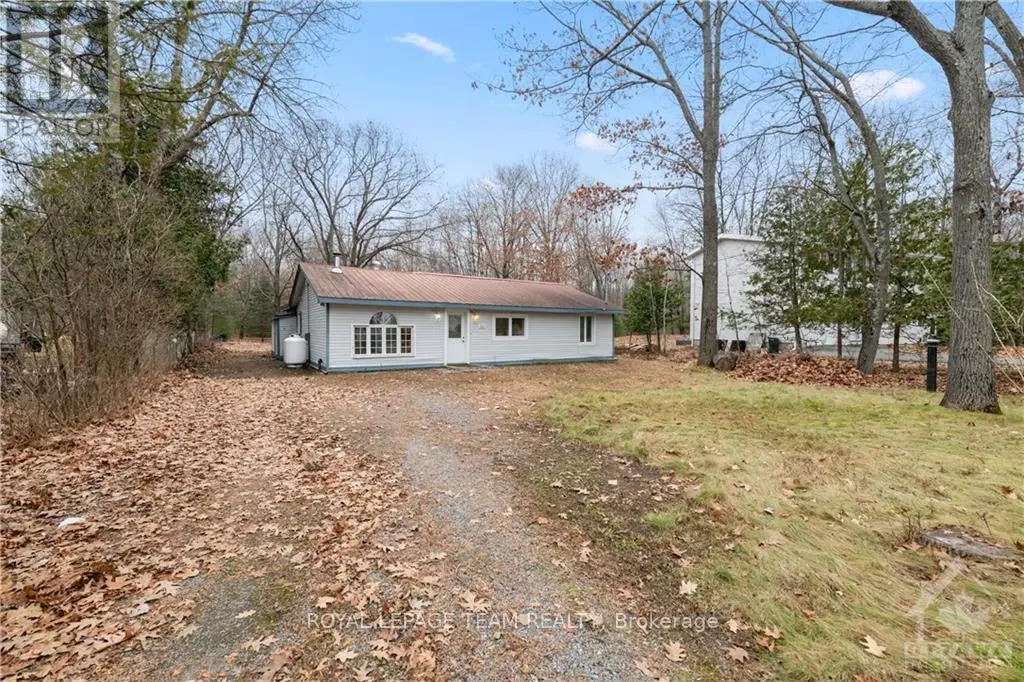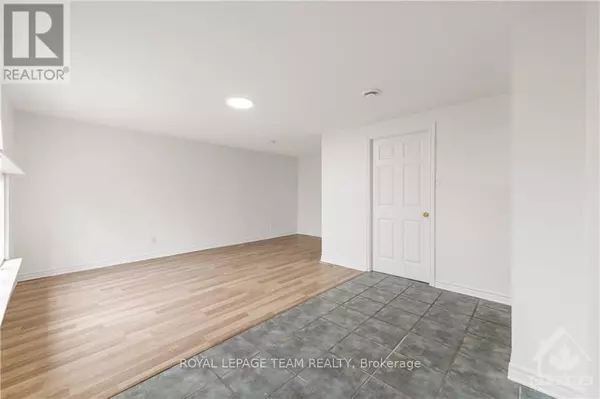REQUEST A TOUR If you would like to see this home without being there in person, select the "Virtual Tour" option and your agent will contact you to discuss available opportunities.
In-PersonVirtual Tour

$ 325,000
Est. payment /mo
Price Dropped by $29K
721 BAYVIEW DRIVE Ottawa, ON K0A3M0
3 Beds
2 Baths
UPDATED:
Key Details
Property Type Single Family Home
Sub Type Freehold
Listing Status Active
Purchase Type For Sale
Subdivision 9301 - Constance Bay
MLS® Listing ID X10441104
Style Bungalow
Bedrooms 3
Originating Board Ottawa Real Estate Board
Property Description
Flooring: Tile, Affordable living in this Large Bungalow in Constance Bay. 3 bedrooms, 2 full baths (both with laundry hook-ups) plus spacious living areas including living room, dining room, family room and a generous open kitchen. Freshly painted, newer flooring and about 1/3 of the metal roof has been replaced. The lot is an approx .7 acre pie shaped lot that is 116.63 feet across the back with no rear neighbours backing on to Trobolton Forest. Located steps away from one of the nicest sandy beaches on the Ottawa River, this home offers a simplistic and recreational lifestyle. At this price there is lots of room to make improvements to bring this home and location to it's optimal potential. The Seller requires a minimum of 24 hours irrevocable time to respond to offers., Flooring: Laminate (id:24570)
Location
Province ON
Rooms
Extra Room 1 Main level 2.28 m X 1.42 m Laundry room
Extra Room 2 Main level 2.76 m X 2.79 m Laundry room
Extra Room 3 Main level 2.41 m X 1.77 m Other
Extra Room 4 Main level 5.2 m X 5.53 m Living room
Extra Room 5 Main level 2.81 m X 4.67 m Dining room
Extra Room 6 Main level 3.91 m X 3.65 m Kitchen
Interior
Heating Forced air
Exterior
Parking Features No
View Y/N No
Total Parking Spaces 6
Private Pool No
Building
Story 1
Sewer Septic System
Architectural Style Bungalow
Others
Ownership Freehold







