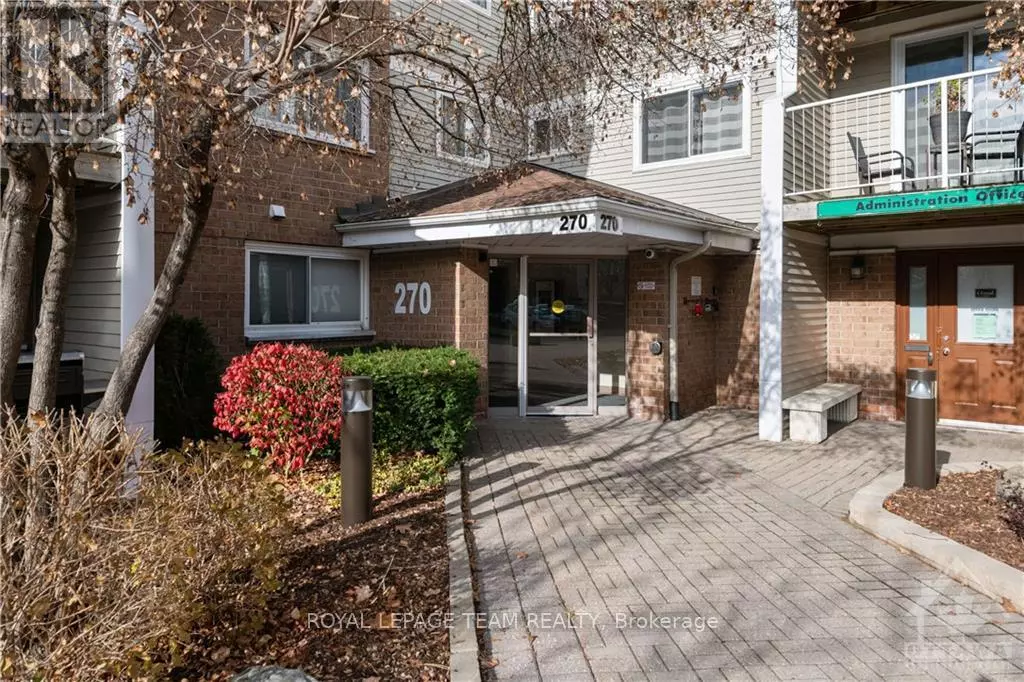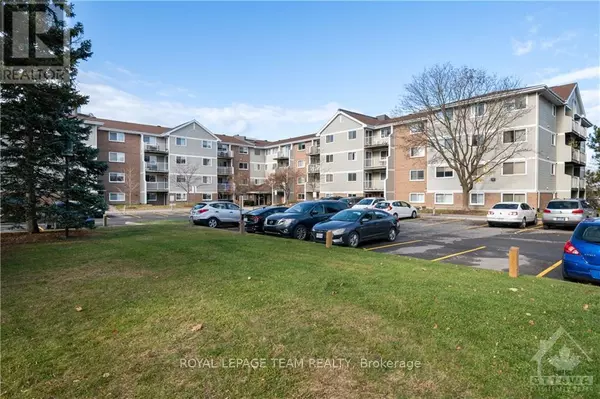270 BRITTANY DR #305 Ottawa, ON K1K4M3
2 Beds
1 Bath
799 SqFt
UPDATED:
Key Details
Property Type Condo
Sub Type Condominium/Strata
Listing Status Active
Purchase Type For Sale
Square Footage 799 sqft
Price per Sqft $450
Subdivision 3103 - Viscount Alexander Park
MLS® Listing ID X10430206
Bedrooms 2
Condo Fees $358/mo
Originating Board Ottawa Real Estate Board
Property Description
Location
Province ON
Rooms
Extra Room 1 Main level 3.47 m X 3.32 m Living room
Extra Room 2 Main level 3.32 m X 2.08 m Dining room
Extra Room 3 Main level 3.73 m X 2.33 m Kitchen
Extra Room 4 Main level 4.36 m X 3.2 m Primary Bedroom
Extra Room 5 Main level 3.86 m X 3.32 m Bedroom
Extra Room 6 Main level 2.54 m X 1.52 m Bathroom
Interior
Heating Baseboard heaters
Exterior
Parking Features No
Community Features Pet Restrictions, Community Centre
View Y/N No
Private Pool No
Others
Ownership Condominium/Strata






