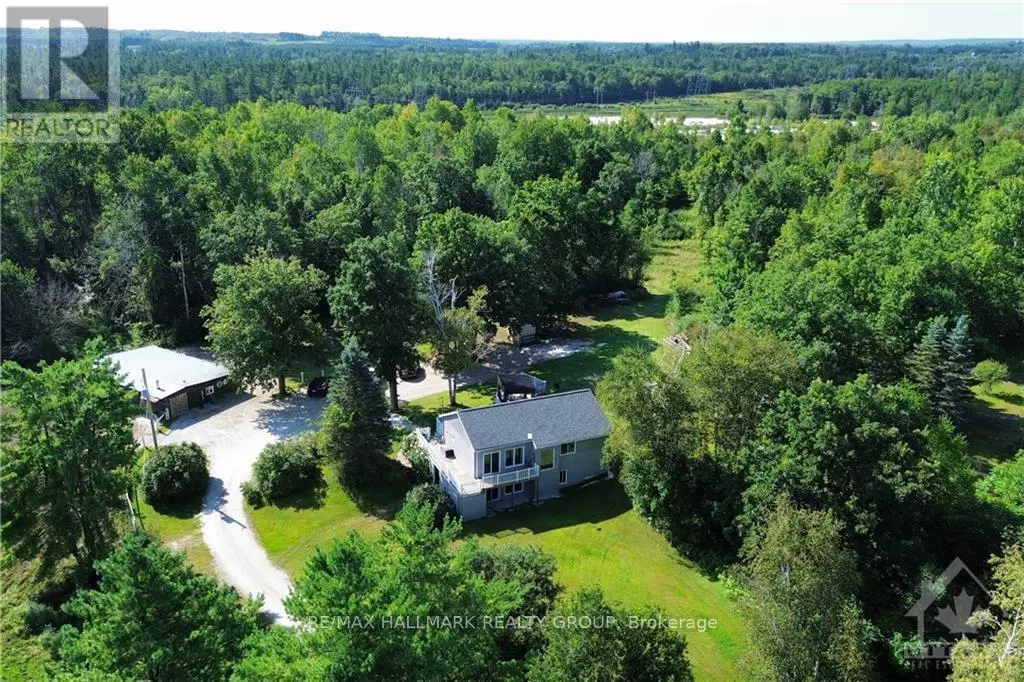
5055 LOGGERS WAY Ottawa, ON K7S3G7
4 Beds
2 Baths
UPDATED:
Key Details
Property Type Single Family Home
Sub Type Freehold
Listing Status Active
Purchase Type For Sale
Subdivision 9401 - Fitzroy
MLS® Listing ID X10426726
Style Bungalow
Bedrooms 4
Originating Board Ottawa Real Estate Board
Property Description
Location
Province ON
Rooms
Extra Room 1 Basement 4.36 m X 3.78 m Bedroom
Extra Room 2 Basement 1.82 m X 2.74 m Laundry room
Extra Room 3 Basement 4.92 m X 3.09 m Family room
Extra Room 4 Basement 1.82 m X 2.74 m Bathroom
Extra Room 5 Basement 4.69 m X 3.4 m Bedroom
Extra Room 6 Main level 6.98 m X 3.25 m Living room
Interior
Heating Forced air
Cooling Central air conditioning
Fireplaces Number 1
Exterior
Parking Features No
View Y/N No
Total Parking Spaces 10
Private Pool No
Building
Story 1
Sewer Septic System
Architectural Style Bungalow
Others
Ownership Freehold







