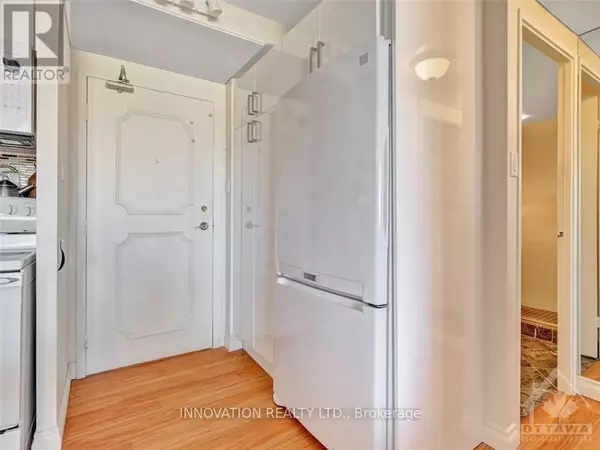REQUEST A TOUR If you would like to see this home without being there in person, select the "Virtual Tour" option and your agent will contact you to discuss available opportunities.
In-PersonVirtual Tour
$ 359,900
Est. payment /mo
Active
530 LAURIER AVE West #809 Ottawa, ON K1R7T1
1 Bed
1 Bath
599 SqFt
UPDATED:
Key Details
Property Type Condo
Sub Type Condominium/Strata
Listing Status Active
Purchase Type For Sale
Square Footage 599 sqft
Price per Sqft $600
Subdivision 4102 - Ottawa Centre
MLS® Listing ID X10429419
Bedrooms 1
Condo Fees $606/mo
Originating Board Ottawa Real Estate Board
Property Description
Flooring: Tile, This stylish one-bedroom condo offers a perfect blend of modern updates and breathtaking natural beauty. With panoramic views of the Ottawa River and the stunning Gatineau Hills beyond, it provides a perfect blend of modern updates and location. As you step inside, you are greeted by an open-concept living space bathed in natural light, thanks to floor-to-ceiling windows and a reflective ceiling. The spacious living area is perfect for entertaining or simply relaxing while enjoying the backdrop of the Ottawa River and distant mountains. The bedroom has generous closet space and lovely views. The modern bathroom boasts elegant finishes, including a sleek vanity and a luxurious shower, providing a spa-like experience. Additional features of this condo include a fitness center, an indoor pool and a large shared lounge area. With secure underground parking and a prime location, you are just steps away from Ottawa's finest dining, shopping, and attractions. 24 hr irrevocable on offers., Flooring: Laminate (id:24570)
Location
Province ON
Rooms
Extra Room 1 Main level 5.33 m X 3.5 m Living room
Extra Room 2 Main level 4.47 m X 2.59 m Kitchen
Extra Room 3 Main level 3.68 m X 3.04 m Primary Bedroom
Extra Room 4 Main level 2.43 m X 1.52 m Bathroom
Interior
Heating Baseboard heaters
Cooling Central air conditioning
Exterior
Parking Features Yes
Community Features Pet Restrictions, Community Centre
View Y/N Yes
View River view
Total Parking Spaces 1
Private Pool Yes
Others
Ownership Condominium/Strata






