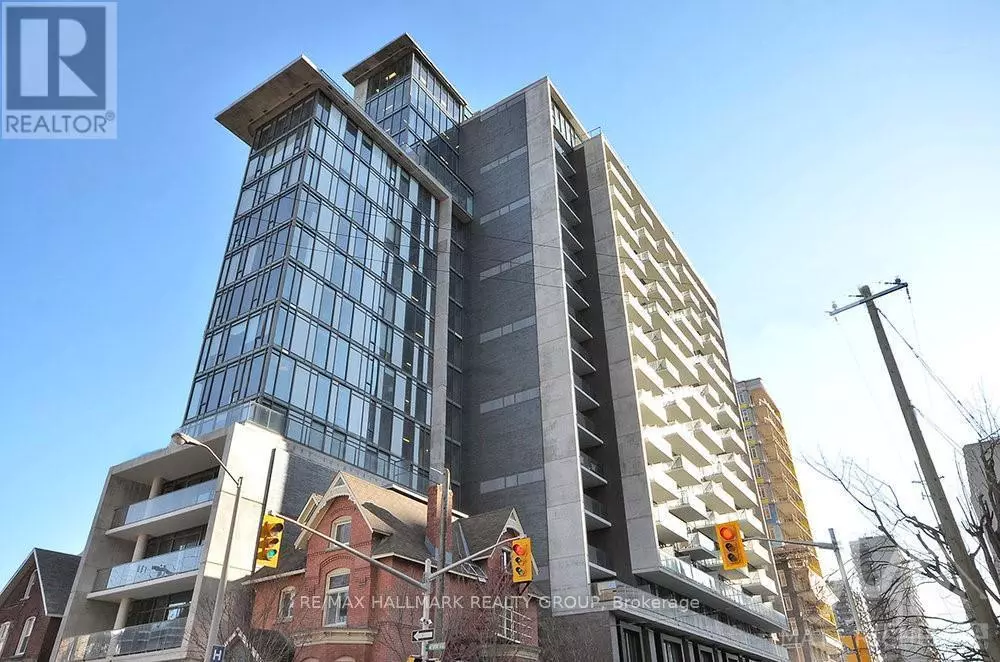REQUEST A TOUR If you would like to see this home without being there in person, select the "Virtual Tour" option and your agent will contact you to discuss available opportunities.
In-PersonVirtual Tour

$ 2,000
Active
224 LYON ST #604 Ottawa, ON K1R0C1
1 Bed
1 Bath
UPDATED:
Key Details
Property Type Condo
Sub Type Condominium/Strata
Listing Status Active
Purchase Type For Rent
Subdivision 4102 - Ottawa Centre
MLS® Listing ID X10423721
Bedrooms 1
Originating Board Ottawa Real Estate Board
Property Description
UPSCALE LUXURY RENTAL on the 6th floor of Ottawa's iconic 'Gotham', which offers an unbeatable walkable LOCATION + CHIC AMENITIES. Located centrally to Centretown, Little Italy and Hintonburg and JUST STEPS TO restaurants, cafes, shops, Parliament Hill and easy access to groceries, banking & transit. This one bedroom PLUS DEN/office offers an EXPANSIVE WALL OF WINDOWS flooding the entire space in natural light and concrete ceilings that highlight the chic industrial style. High-end finishes throughout include upgraded cabinetry, hardwood floors, quartz countertops, stainless steel appliances (including a gas stove), in-unit laundry & storage locker. Enjoy a glass of wine or your morning coffee from your private balcony, complete with gas BBQ hookup. Building amenities include several common gathering areas, concierge service, 2nd flr BBQ area, party room & bike storage. HEATING & A/C INCLUDED. Tenant only pays hydro. Experience the perfect location for work/ life balance. Exquisite., Deposit: 4200, Flooring: Hardwood (id:24570)
Location
Province ON
Rooms
Extra Room 1 Main level 4.95 m X 3.47 m Living room
Extra Room 2 Main level 3.37 m X 2.74 m Bedroom
Extra Room 3 Main level 2.79 m X 2.15 m Den
Extra Room 4 Main level 3.47 m X 1.6 m Kitchen
Extra Room 5 Main level Measurements not available Bathroom
Extra Room 6 Main level Measurements not available Laundry room
Interior
Heating Heat Pump
Cooling Central air conditioning
Exterior
Parking Features No
View Y/N No
Private Pool No
Others
Ownership Condominium/Strata
Acceptable Financing Monthly
Listing Terms Monthly







