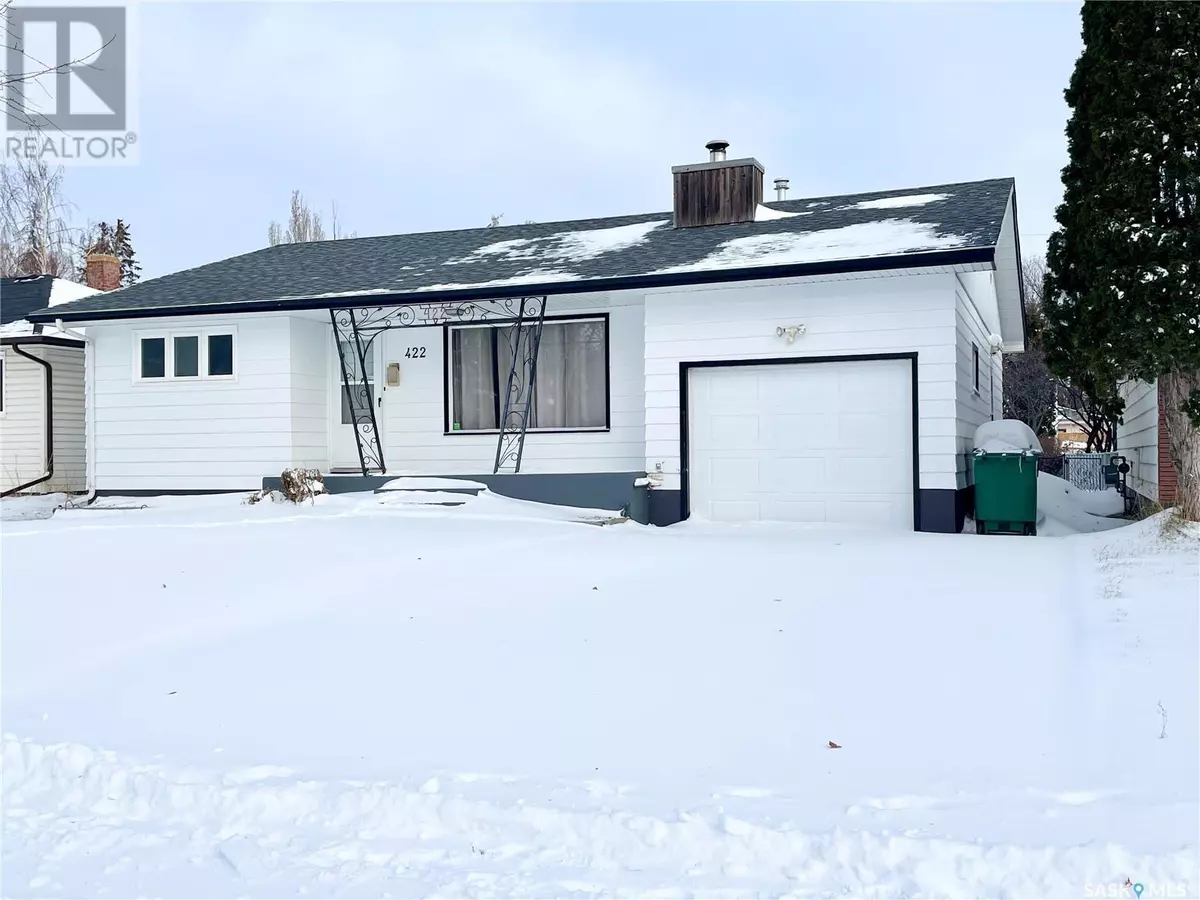
422 R AVENUE N Saskatoon, SK S7L2Y9
3 Beds
2 Baths
1,208 SqFt
UPDATED:
Key Details
Property Type Single Family Home
Sub Type Freehold
Listing Status Active
Purchase Type For Sale
Square Footage 1,208 sqft
Price per Sqft $289
Subdivision Mount Royal Sa
MLS® Listing ID SK988746
Style Bungalow
Bedrooms 3
Originating Board Saskatchewan REALTORS® Association
Year Built 1958
Lot Size 6,991 Sqft
Acres 6991.0
Property Description
Location
Province SK
Rooms
Extra Room 1 Basement 23 ft X 13 ft , 8 in Other
Extra Room 2 Basement 8 ft X 13 ft , 8 in Kitchen
Extra Room 3 Basement 13 ft , 9 in X 9 ft , 8 in Den
Extra Room 4 Basement x x x Laundry room
Extra Room 5 Basement x x x Utility room
Extra Room 6 Basement x x x 3pc Bathroom
Interior
Heating Forced air,
Cooling Central air conditioning
Fireplaces Type Conventional
Exterior
Parking Features Yes
Fence Fence
View Y/N No
Private Pool No
Building
Lot Description Lawn
Story 1
Architectural Style Bungalow
Others
Ownership Freehold







