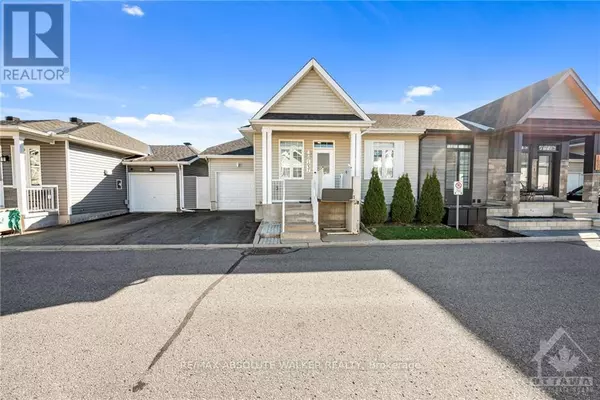REQUEST A TOUR If you would like to see this home without being there in person, select the "Virtual Tour" option and your agent will contact you to discuss available opportunities.
In-PersonVirtual Tour
$ 434,900
Est. payment /mo
Active
1631 MANON STREET Clarence-rockland, ON K4K1V1
2 Beds
2 Baths
UPDATED:
Key Details
Property Type Townhouse
Sub Type Townhouse
Listing Status Active
Purchase Type For Sale
Subdivision 606 - Town Of Rockland
MLS® Listing ID X10419707
Style Bungalow
Bedrooms 2
Originating Board Ottawa Real Estate Board
Property Sub-Type Townhouse
Property Description
Discover the ease and convenience of this charming two-bedroom row unit bungalow, located in a highly sought-after area ideal for downsizers who prefer a home without condo living. With an attached garage and easy access to shops, dining, and amenities, this home offers comfort and accessibility all in one. A unique bonus of this bungalow is the exterior elevator, designed to take you effortlessly to ground level, along with a chair lift inside that connects you to the basement level. Its a perfect solution for anyone needing a little extra assistance with mobility. Inside, youll find an open-concept layout that fills with natural light from the south-facing backyard, creating a warm and inviting atmosphere. The home features two generously sized bedrooms and two full bathrooms, providing ample space and privacy. This thoughtful design offers both style and functionality, perfect for those seeking a blend of independence, comfort, and convenience in a single-level living environment. (id:24570)
Location
Province ON
Rooms
Extra Room 1 Main level 3.81 m X 3.35 m Primary Bedroom
Extra Room 2 Main level 2.94 m X 2.74 m Bedroom
Extra Room 3 Main level 3.65 m X 2.84 m Dining room
Extra Room 4 Main level 3.35 m X 2.13 m Kitchen
Extra Room 5 Main level 4.87 m X 3.07 m Living room
Interior
Heating Forced air
Cooling Central air conditioning
Exterior
Parking Features Yes
View Y/N No
Total Parking Spaces 2
Private Pool No
Building
Story 1
Sewer Sanitary sewer
Architectural Style Bungalow
Others
Ownership Freehold






