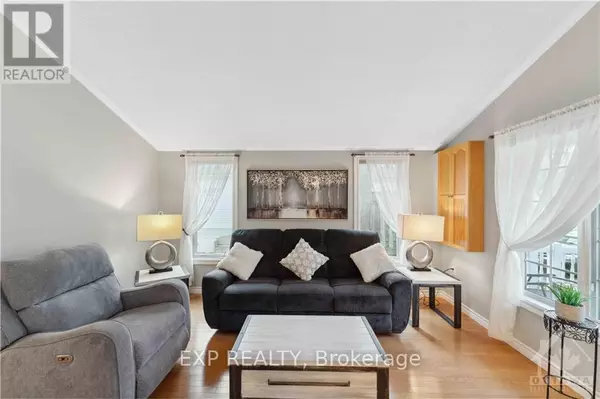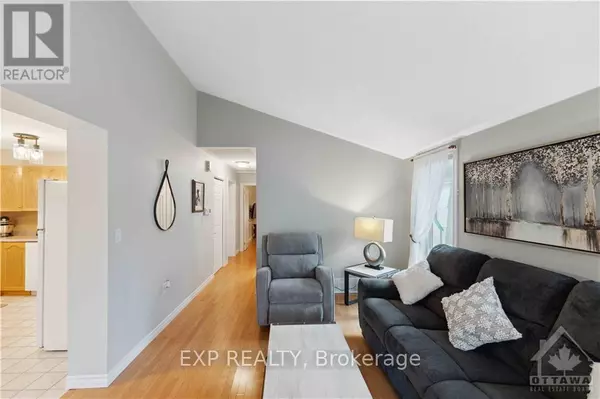REQUEST A TOUR If you would like to see this home without being there in person, select the "Virtual Tour" option and your agent will contact you to discuss available opportunities.
In-PersonVirtual Tour

$ 374,900
Est. payment /mo
Active
1079 VISTA TARA Ottawa, ON K4P1M5
2 Beds
2 Baths
UPDATED:
Key Details
Property Type Single Family Home
Sub Type Freehold
Listing Status Active
Purchase Type For Sale
Subdivision 1601 - Greely
MLS® Listing ID X10419715
Style Bungalow
Bedrooms 2
Originating Board Ottawa Real Estate Board
Property Description
Flooring: Tile, Bright, cozy bungalow in the family orientated community of Albion Sun Vista, managed by Parkbridge, offering a community center for activities and social gatherings. This 2-bed, 2-bath home, freshly painted in 2023, features a spacious kitchen with oak cabinets and stainless-steel dual sinks, a large living room with oak flooring and vaulted ceiling. The primary bedroom, extended during construction, has oak flooring, a large closet, main-floor laundry in the ensuite, and private access. The second bedroom includes oak floors, a closet, and a walkout to a screened, covered 3-season sunroom.\r\n\r\nAdditional updates include a new roof in 2023. The property also includes a covered front porch and backyard storage shed. Monthly rental costs: land lease $625.00, taxes (site & home) $117.17, and water test $22.81, totaling $764.98/month and covering essential utilities and maintenance. Perfect for downsizers in a friendly, well-kept community., Flooring: Hardwood, Flooring: Ceramic (id:24570)
Location
Province ON
Rooms
Extra Room 1 Main level 4.26 m X 3.32 m Living room
Extra Room 2 Main level 2.28 m X 2.33 m Bathroom
Extra Room 3 Main level 4.92 m X 3.37 m Kitchen
Extra Room 4 Main level 3.35 m X 4.49 m Primary Bedroom
Extra Room 5 Main level 3.32 m X 3.04 m Bedroom
Extra Room 6 Main level 4.36 m X 2.36 m Bathroom
Interior
Heating Forced air
Cooling Central air conditioning
Exterior
Parking Features No
View Y/N No
Total Parking Spaces 3
Private Pool No
Building
Story 1
Sewer Septic System
Architectural Style Bungalow
Others
Ownership Freehold







