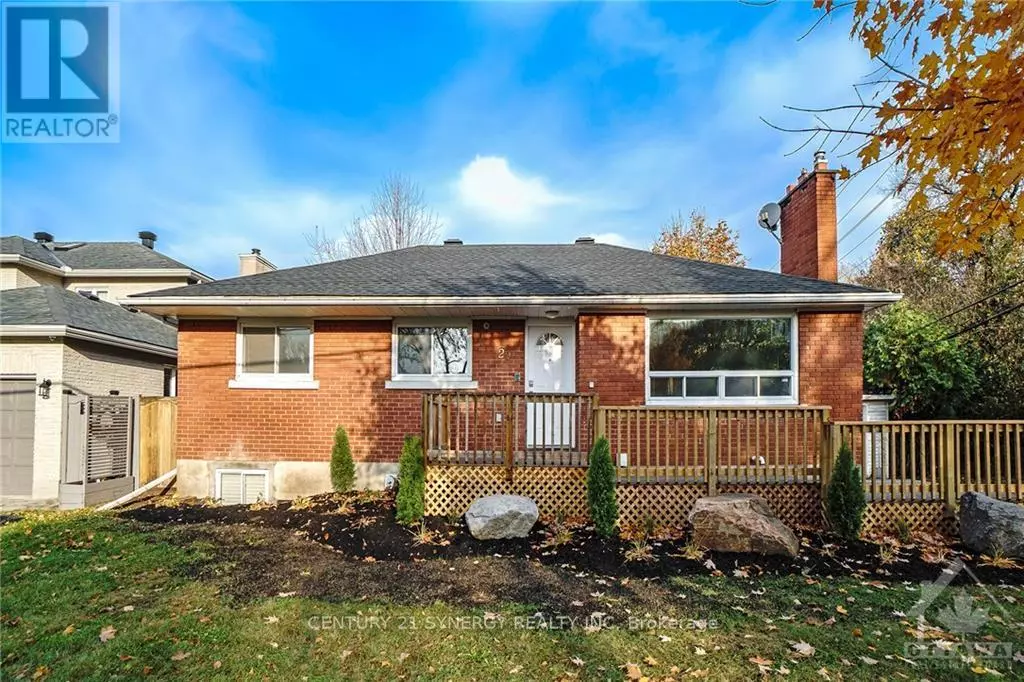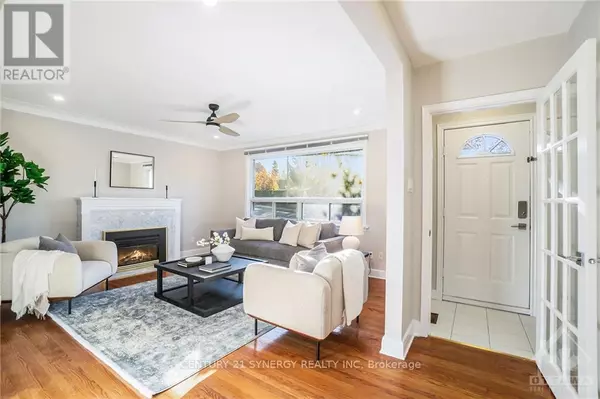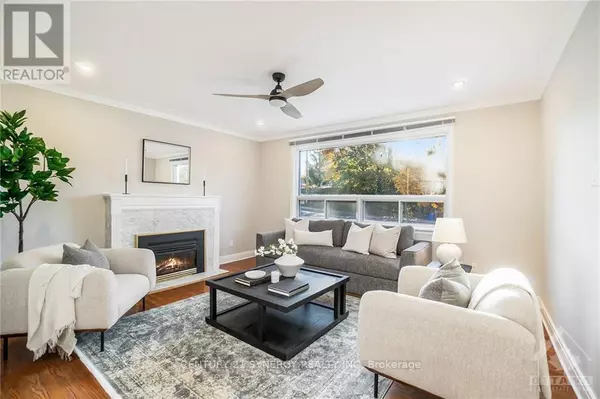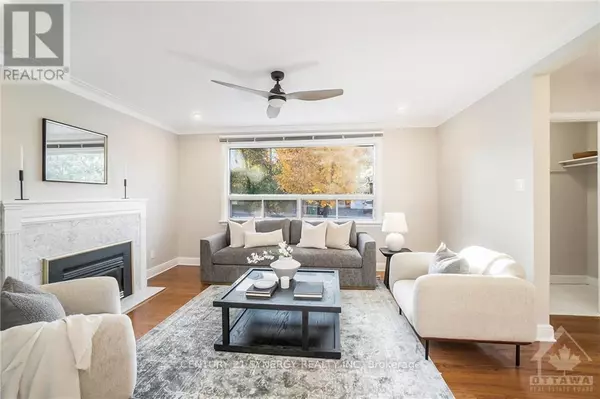
29 CAPILANO DRIVE Cityview - Parkwoods Hills - Rideau Shore (7201 - City View/skyline/fisher Heights/parkwood Hills), ON K2E6G5
5 Beds
2 Baths
UPDATED:
Key Details
Property Type Single Family Home
Sub Type Freehold
Listing Status Active
Purchase Type For Sale
Subdivision 7201 - City View/Skyline/Fisher Heights/Parkwood Hills
MLS® Listing ID X10419019
Style Bungalow
Bedrooms 5
Originating Board Ottawa Real Estate Board
Property Description
Location
Province ON
Rooms
Extra Room 1 Lower level 2.13 m X 2.23 m Bathroom
Extra Room 2 Lower level 4.39 m X 4.11 m Bedroom
Extra Room 3 Lower level 4.47 m X 3.6 m Bedroom
Extra Room 4 Lower level 0.88 m X 3.6 m Family room
Extra Room 5 Lower level 3.04 m X 2.23 m Kitchen
Extra Room 6 Main level 5.48 m X 4.21 m Living room
Interior
Heating Forced air
Cooling Central air conditioning
Fireplaces Number 1
Exterior
Parking Features Yes
View Y/N No
Total Parking Spaces 4
Private Pool No
Building
Story 1
Sewer Sanitary sewer
Architectural Style Bungalow
Others
Ownership Freehold







