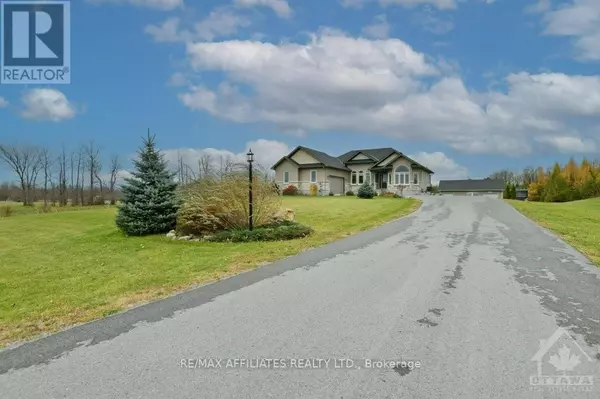275 COUNTRY LANE DRIVE Beckwith, ON K7C3P2
3 Beds
3 Baths
UPDATED:
Key Details
Property Type Single Family Home
Sub Type Freehold
Listing Status Active
Purchase Type For Sale
Subdivision 910 - Beckwith Twp
MLS® Listing ID X10419026
Style Bungalow
Bedrooms 3
Half Baths 1
Originating Board Ottawa Real Estate Board
Property Sub-Type Freehold
Property Description
Location
Province ON
Rooms
Extra Room 1 Basement 10.51 m X 4.47 m Family room
Extra Room 2 Main level 3.99 m X 4.26 m Living room
Extra Room 3 Main level 6.27 m X 2.47 m Kitchen
Extra Room 4 Main level 3.38 m X 3.1 m Dining room
Extra Room 5 Main level 2.77 m X 3.56 m Bedroom
Extra Room 6 Main level 3.56 m X 3.38 m Bedroom
Interior
Heating Forced air
Cooling Central air conditioning
Fireplaces Number 1
Exterior
Parking Features Yes
Fence Fenced yard
View Y/N No
Total Parking Spaces 7
Private Pool No
Building
Lot Description Landscaped
Story 1
Sewer Septic System
Architectural Style Bungalow
Others
Ownership Freehold
Virtual Tour https://youriguide.com/275_country_ln_dr_carleton_place_on/






