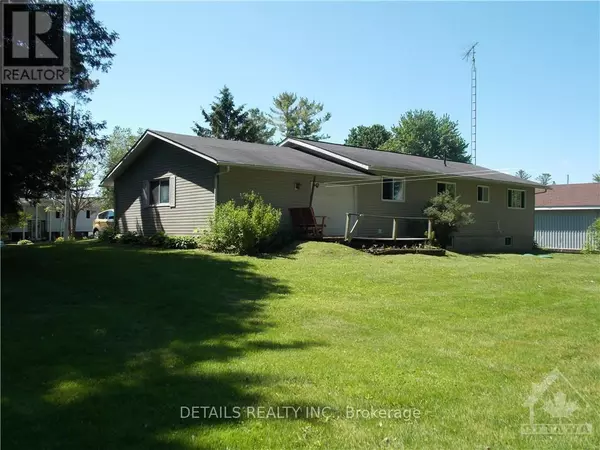10617 MAPLE STREET North Dundas, ON K0E1W0
3 Beds
2 Baths
UPDATED:
Key Details
Property Type Single Family Home
Sub Type Freehold
Listing Status Active
Purchase Type For Sale
Subdivision 708 - North Dundas (Mountain) Twp
MLS® Listing ID X10411100
Style Bungalow
Bedrooms 3
Originating Board Ottawa Real Estate Board
Property Sub-Type Freehold
Property Description
Location
Province ON
Rooms
Extra Room 1 Basement 9.75 m X 13.41 m Family room
Extra Room 2 Main level 2.84 m X 3.14 m Dining room
Extra Room 3 Main level 2.03 m X 0.71 m Bathroom
Extra Room 4 Main level 2.03 m X 0.71 m Bathroom
Extra Room 5 Main level 3.09 m X 3.14 m Kitchen
Extra Room 6 Main level 6.09 m X 3.6 m Living room
Interior
Heating Forced air
Cooling Central air conditioning
Fireplaces Number 1
Exterior
Parking Features Yes
View Y/N No
Total Parking Spaces 5
Private Pool No
Building
Story 1
Sewer Septic System
Architectural Style Bungalow
Others
Ownership Freehold






