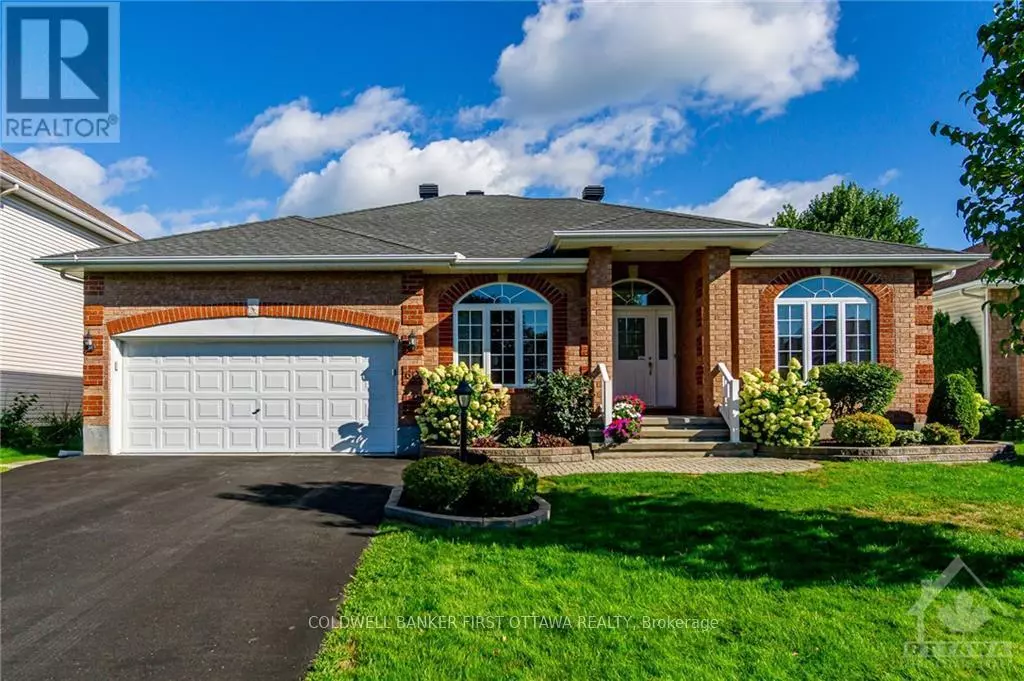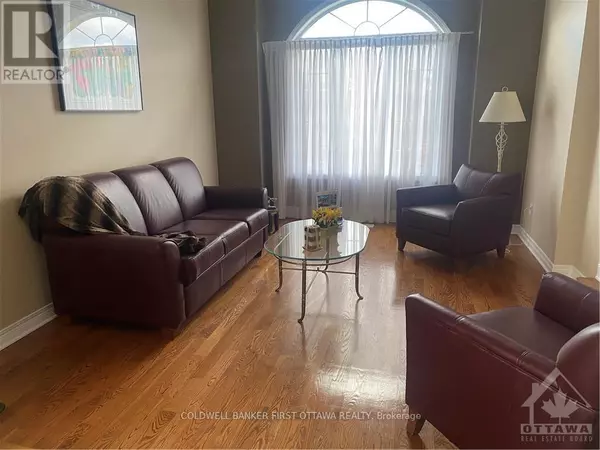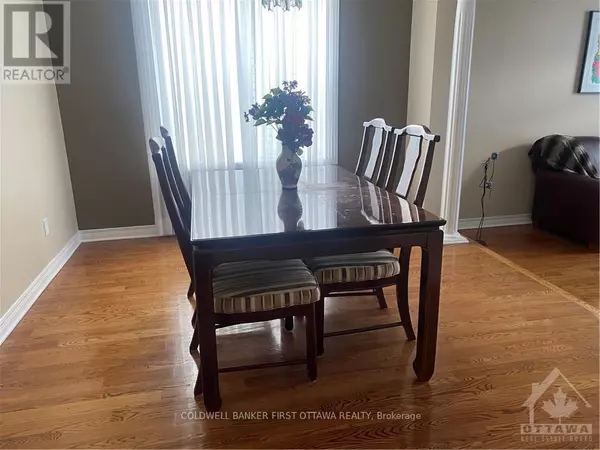
60 FOREST CREEK DRIVE Stittsville - Munster - Richmond (8202 - Stittsville (central)), ON K2S1M3
3 Beds
2 Baths
UPDATED:
Key Details
Property Type Single Family Home
Sub Type Freehold
Listing Status Active
Purchase Type For Sale
Subdivision 8202 - Stittsville (Central)
MLS® Listing ID X10423023
Style Bungalow
Bedrooms 3
Originating Board Ottawa Real Estate Board
Property Description
Location
Province ON
Rooms
Extra Room 1 Basement Measurements not available Other
Extra Room 2 Basement Measurements not available Utility room
Extra Room 3 Main level 2.99 m X 2.87 m Bedroom
Extra Room 4 Main level Measurements not available Bathroom
Extra Room 5 Main level 2.51 m X 2.18 m Laundry room
Extra Room 6 Main level 3.96 m X 2.2 m Foyer
Interior
Heating Forced air
Cooling Central air conditioning
Fireplaces Number 1
Exterior
Parking Features Yes
View Y/N No
Total Parking Spaces 4
Private Pool No
Building
Story 1
Sewer Sanitary sewer
Architectural Style Bungalow
Others
Ownership Freehold







