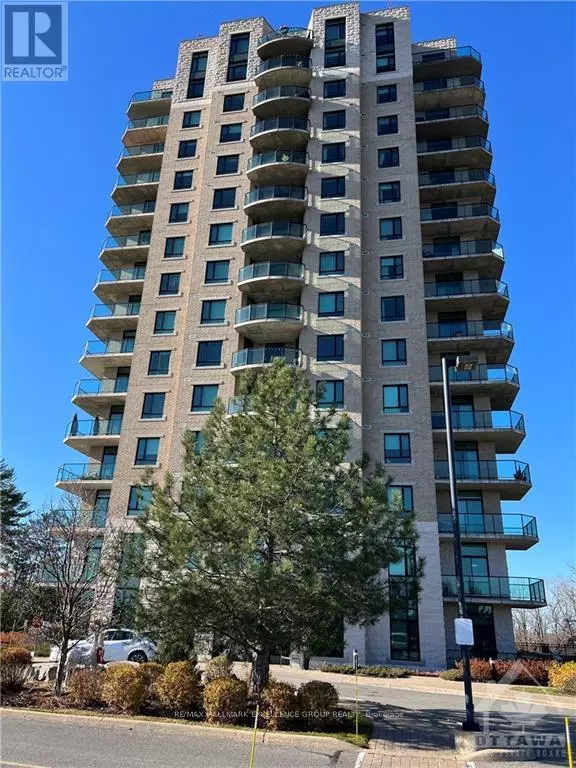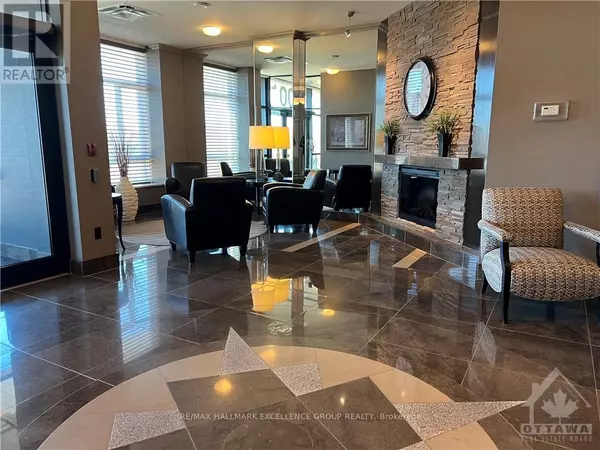
100 INLET #1406 Ottawa, ON K4A0S8
1 Bed
2 Baths
UPDATED:
Key Details
Property Type Condo
Sub Type Condominium/Strata
Listing Status Active
Purchase Type For Rent
Subdivision 1101 - Chatelaine Village
MLS® Listing ID X10423081
Bedrooms 1
Originating Board Ottawa Real Estate Board
Property Description
Location
Province ON
Rooms
Extra Room 1 Main level 3.35 m X 1.57 m Foyer
Extra Room 2 Main level 6.27 m X 6.17 m Living room
Extra Room 3 Main level 2.79 m X 2.71 m Kitchen
Extra Room 4 Main level 1.6 m X 1.19 m Bathroom
Extra Room 5 Main level 4.59 m X 3.73 m Primary Bedroom
Extra Room 6 Main level 2.18 m X 1.77 m Other
Interior
Heating Forced air
Cooling Central air conditioning
Fireplaces Number 1
Exterior
Parking Features Yes
Community Features Community Centre
View Y/N No
Total Parking Spaces 1
Private Pool No
Others
Ownership Condominium/Strata
Acceptable Financing Monthly
Listing Terms Monthly







