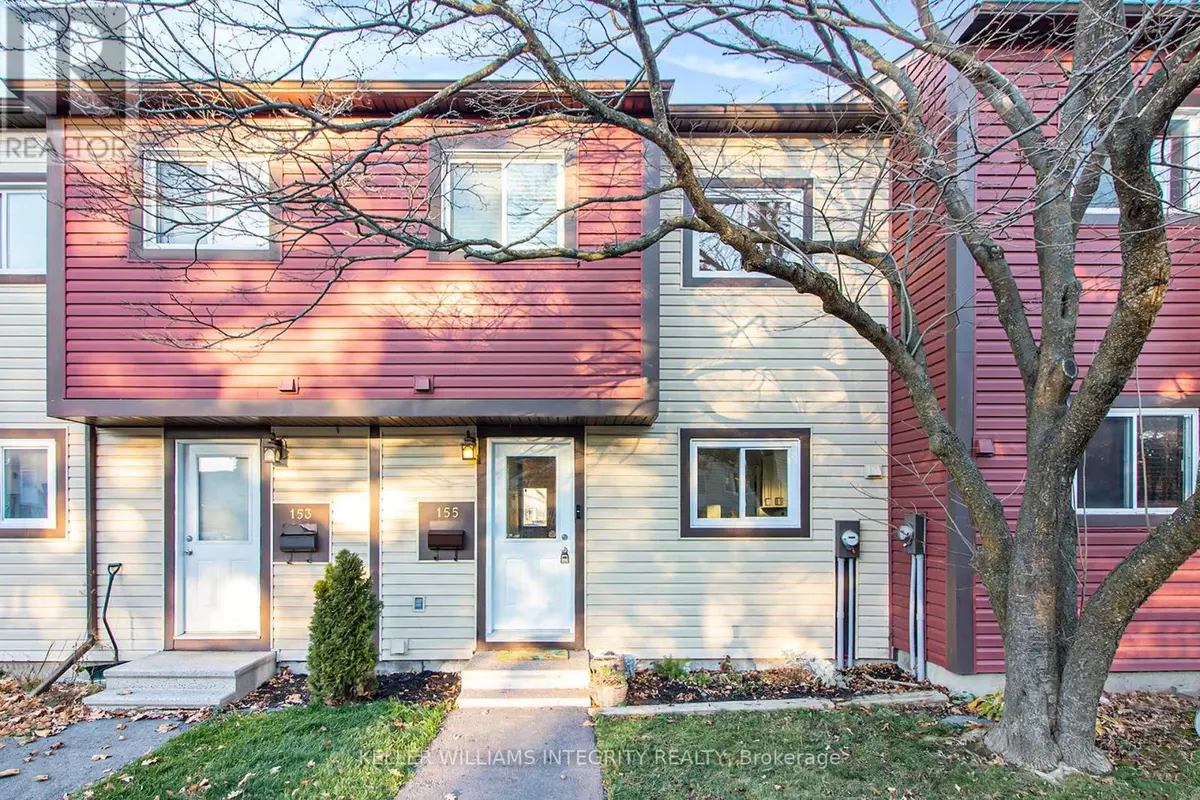
155 TEAL CRESCENT Ottawa, ON K1E2C1
3 Beds
2 Baths
999 SqFt
UPDATED:
Key Details
Property Type Townhouse
Sub Type Townhouse
Listing Status Active
Purchase Type For Sale
Square Footage 999 sqft
Price per Sqft $420
Subdivision 1101 - Chatelaine Village
MLS® Listing ID X10929316
Bedrooms 3
Half Baths 1
Condo Fees $460/mo
Originating Board Ottawa Real Estate Board
Property Description
Location
Province ON
Rooms
Extra Room 1 Second level 4.3 m X 2.76 m Bedroom
Extra Room 2 Second level 3.97 m X 2.78 m Bedroom 2
Extra Room 3 Second level 3.36 m X 2.15 m Bedroom 3
Extra Room 4 Basement 5.22 m X 3.68 m Family room
Extra Room 5 Ground level 3.07 m X 3.08 m Kitchen
Extra Room 6 Ground level 2.15 m X 3.36 m Dining room
Interior
Heating Forced air
Cooling Central air conditioning
Exterior
Parking Features No
Fence Fenced yard
Community Features Pet Restrictions
View Y/N No
Total Parking Spaces 1
Private Pool Yes
Building
Lot Description Landscaped
Story 2
Others
Ownership Condominium/Strata







