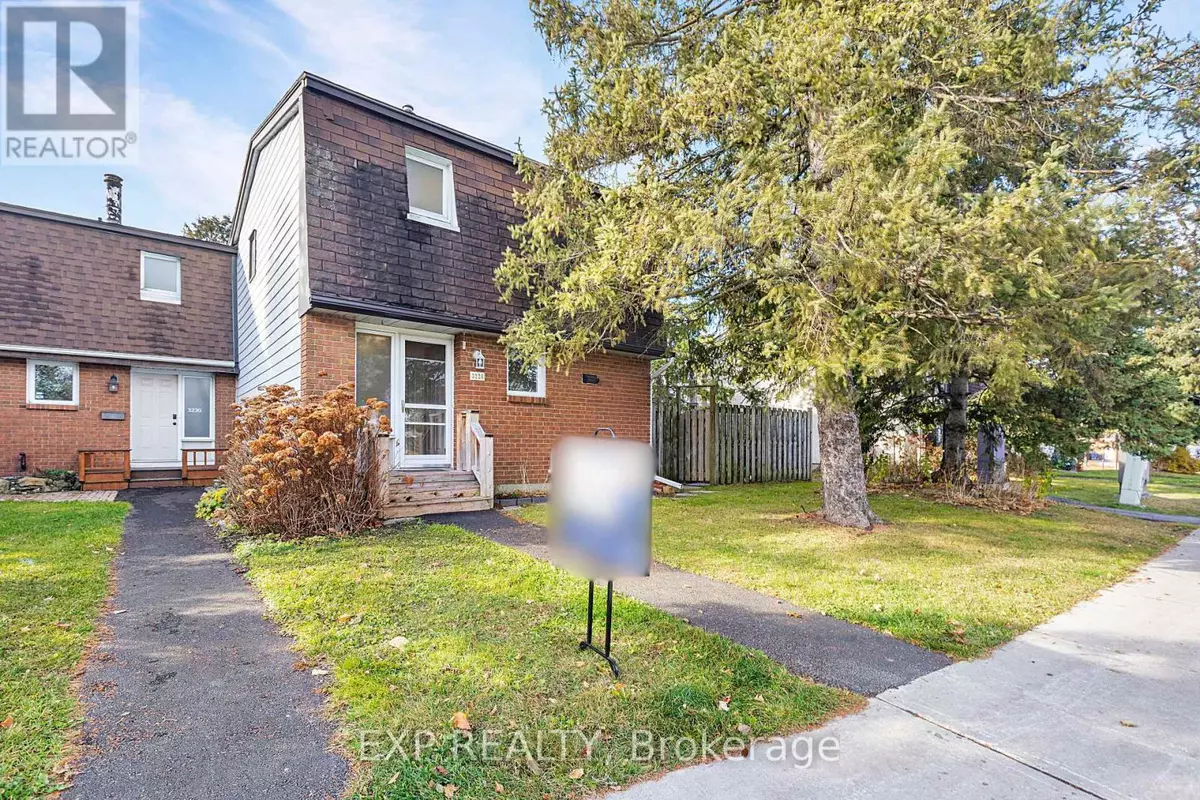
3226 Southgate RD North #4 Ottawa, ON K1V8W2
3 Beds
1 Bath
1,399 SqFt
UPDATED:
Key Details
Property Type Townhouse
Sub Type Townhouse
Listing Status Active
Purchase Type For Sale
Square Footage 1,399 sqft
Price per Sqft $300
Subdivision 3805 - South Keys
MLS® Listing ID X10929131
Bedrooms 3
Condo Fees $495/mo
Originating Board Ottawa Real Estate Board
Property Description
Location
Province ON
Rooms
Extra Room 1 Second level 5.08 m X 2.86 m Bedroom
Extra Room 2 Second level 3.162 m X 2.9 m Bedroom 2
Extra Room 3 Second level 2.81 m X 2.7 m Bedroom 3
Extra Room 4 Ground level 5.86 m X 3.226 m Living room
Extra Room 5 Ground level 3.073 m X 2.591 m Dining room
Extra Room 6 Ground level 3.632 m X 2.8 m Kitchen
Interior
Heating Forced air
Cooling Central air conditioning
Exterior
Parking Features No
Community Features Pet Restrictions
View Y/N No
Total Parking Spaces 1
Private Pool No
Building
Story 2
Others
Ownership Condominium/Strata







