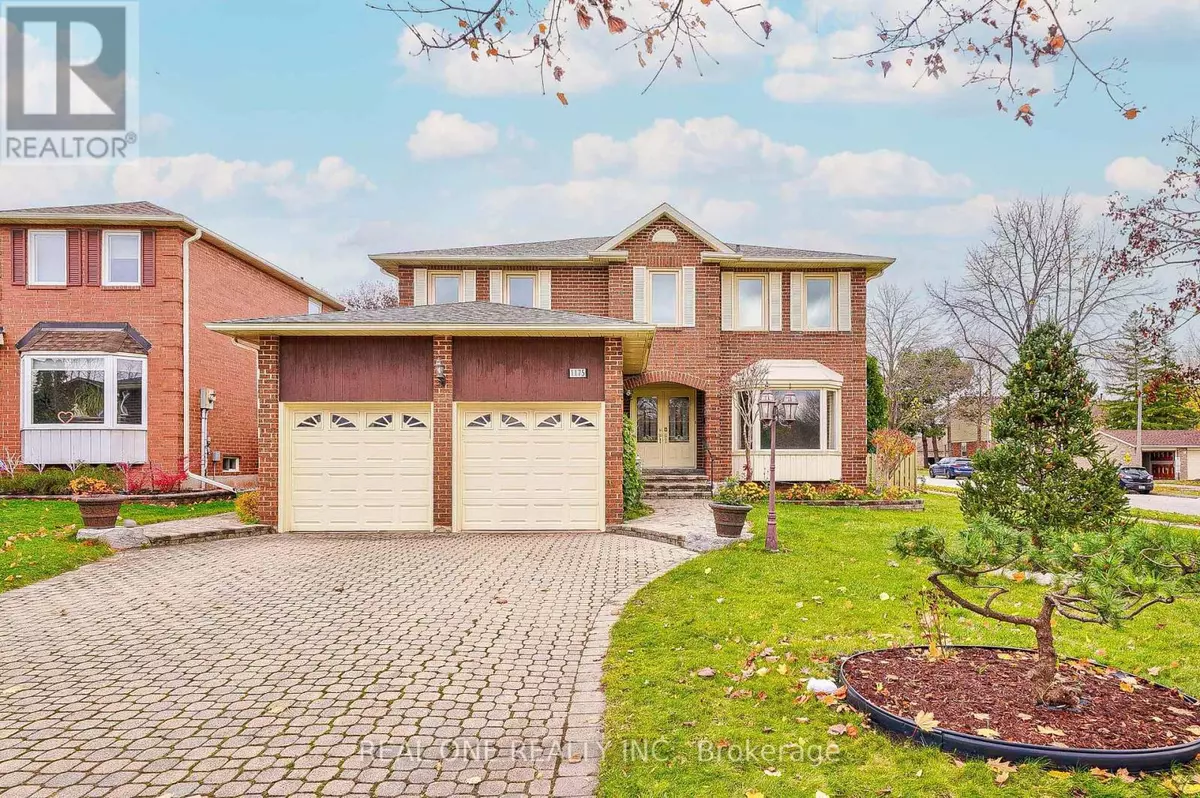
1175 OLD ABBEY LANE Oakville (glen Abbey), ON L6M1M9
4 Beds
4 Baths
2,499 SqFt
UPDATED:
Key Details
Property Type Single Family Home
Sub Type Freehold
Listing Status Active
Purchase Type For Rent
Square Footage 2,499 sqft
Subdivision Glen Abbey
MLS® Listing ID W11190008
Bedrooms 4
Half Baths 1
Originating Board Toronto Regional Real Estate Board
Property Description
Location
Province ON
Rooms
Extra Room 1 Second level 5.82 m X 3.38 m Primary Bedroom
Extra Room 2 Second level 4.36 m X 3.63 m Bedroom 2
Extra Room 3 Second level 3.66 m X 3.53 m Bedroom 3
Extra Room 4 Second level 3.47 m X 3.53 m Bedroom 4
Extra Room 5 Basement 8.9 m X 3.35 m Recreational, Games room
Extra Room 6 Basement 4.9 m X 3.2 m Exercise room
Interior
Heating Forced air
Cooling Central air conditioning
Fireplaces Number 1
Exterior
Parking Features Yes
View Y/N No
Total Parking Spaces 4
Private Pool Yes
Building
Story 2
Sewer Sanitary sewer
Others
Ownership Freehold
Acceptable Financing Monthly
Listing Terms Monthly







