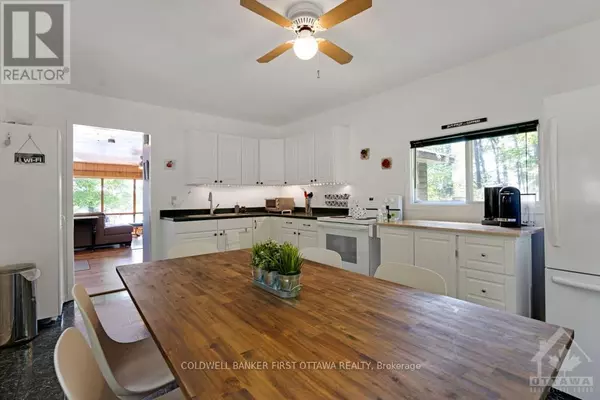REQUEST A TOUR If you would like to see this home without being there in person, select the "Virtual Tour" option and your agent will contact you to discuss available opportunities.
In-PersonVirtual Tour

$ 664,900
Est. payment /mo
Active
447 HARDWOOD RIDGE ROAD Lanark, ON K0G1K0
3 Beds
1 Bath
UPDATED:
Key Details
Property Type Single Family Home
Sub Type Freehold
Listing Status Active
Purchase Type For Sale
Subdivision 914 - Lanark Highlands (Dalhousie) Twp
MLS® Listing ID X9520287
Style Bungalow
Bedrooms 3
Originating Board Ottawa Real Estate Board
Property Description
Your own private escape on the quiet shores of Patterson Lake. This charming, wood-sided cottage is perched atop a tree-covered hill, offering breathtaking views of the waterfront below. Follow the driveway down to the waterfront, where a private dock awaits for lazy afternoons on the lake. Gather around the firepit under the stars, or imagine transforming the rare, grandfathered boathouse into a Muskoka-style retreat. On the included adjacent lot, an old cabin with a grandfathered footprint presents endless possibilities—create a dreamy waterfront studio or a cozy guest cabin.The cottage itself has been lovingly updated over the years, including a kitchen addition in 2006, new shingles, a rebuilt basement, and an updated interior in 2018. A charming bunkie, refreshed in 2022, offers extra space, with a cedar outdoor bathroom and composting toilet just across the path. 15 mins to Blue Heron Golf, 19 mins to Timber Run Golf, 30 mins to Perth, 38 mins to CP.\r\nRd asscn: $400/yr, Flooring: Vinyl, Flooring: Linoleum, Flooring: Laminate (id:24570)
Location
Province ON
Rooms
Extra Room 1 Basement 4.57 m X 3.04 m Utility room
Extra Room 2 Main level 3.47 m X 4.77 m Kitchen
Extra Room 3 Main level 7.13 m X 6.24 m Living room
Extra Room 4 Main level 3.2 m X 2.61 m Bedroom
Extra Room 5 Main level 3.2 m X 2.74 m Bedroom
Extra Room 6 Main level 2.81 m X 2.74 m Bedroom
Interior
Fireplaces Number 1
Exterior
Parking Features No
View Y/N No
Total Parking Spaces 10
Private Pool No
Building
Story 1
Sewer Septic System
Architectural Style Bungalow
Others
Ownership Freehold







