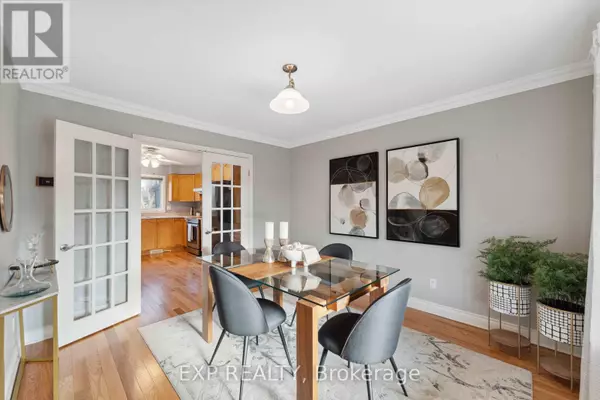
34 WILLOW GARDENS CRESCENT Ottawa, ON K2S1R1
4 Beds
3 Baths
OPEN HOUSE
Sun Dec 01, 2:00pm - 4:00pm
UPDATED:
Key Details
Property Type Single Family Home
Sub Type Freehold
Listing Status Active
Purchase Type For Sale
Subdivision 8203 - Stittsville (South)
MLS® Listing ID X11190083
Bedrooms 4
Half Baths 1
Originating Board Ottawa Real Estate Board
Property Description
Location
Province ON
Rooms
Extra Room 1 Second level 4.6 m X 3.36 m Primary Bedroom
Extra Room 2 Second level 3.05 m X 1.54 m Bathroom
Extra Room 3 Second level 3.35 m X 2.75 m Bedroom
Extra Room 4 Second level 3.37 m X 3.35 m Bedroom
Extra Room 5 Second level 3.35 m X 2.77 m Bedroom
Extra Room 6 Second level 3.35 m X 1.52 m Bathroom
Interior
Heating Forced air
Cooling Central air conditioning
Flooring Hardwood, Tile
Fireplaces Number 1
Exterior
Parking Features Yes
Fence Fenced yard
Community Features School Bus
View Y/N No
Total Parking Spaces 6
Private Pool Yes
Building
Lot Description Landscaped
Story 2
Sewer Sanitary sewer
Others
Ownership Freehold







