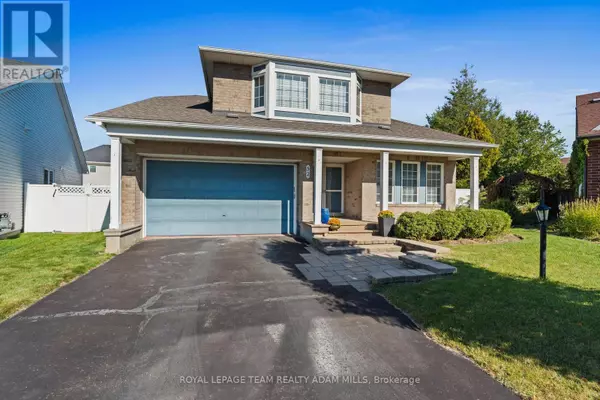
52 SETTLER'S RIDGE WAY Ottawa, ON K2J4V2
4 Beds
4 Baths
OPEN HOUSE
Sun Dec 01, 2:00pm - 4:00pm
UPDATED:
Key Details
Property Type Single Family Home
Sub Type Freehold
Listing Status Active
Purchase Type For Sale
Subdivision 7706 - Barrhaven - Longfields
MLS® Listing ID X11198121
Bedrooms 4
Originating Board Ottawa Real Estate Board
Property Description
Location
Province ON
Rooms
Extra Room 1 Second level 3.72 m X 1.8 m Bathroom
Extra Room 2 Second level 5.91 m X 2.78 m Loft
Extra Room 3 Second level 4.81 m X 3.05 m Bedroom 3
Extra Room 4 Basement 4.51 m X 8.14 m Family room
Extra Room 5 Basement 3.41 m X 3.17 m Bedroom 4
Extra Room 6 Main level 3.9 m X 4.97 m Living room
Interior
Heating Forced air
Cooling Central air conditioning
Flooring Hardwood, Tile
Fireplaces Number 1
Exterior
Parking Features Yes
View Y/N No
Total Parking Spaces 6
Private Pool Yes
Building
Story 1
Sewer Sanitary sewer
Others
Ownership Freehold







