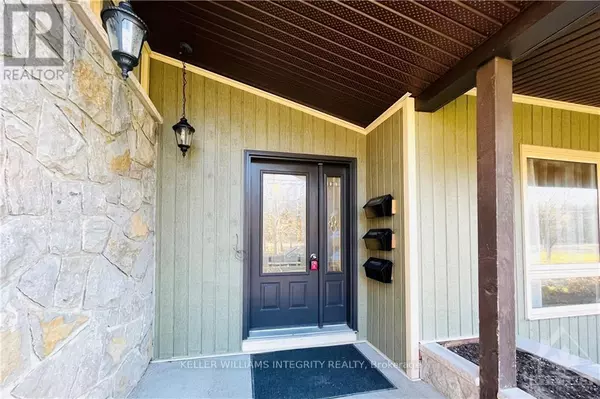
4700 FALLOWFIELD ROAD Ottawa, ON K2J4S4
4 Beds
2 Baths
OPEN HOUSE
Sat Nov 30, 10:00am - 12:00pm
UPDATED:
Key Details
Property Type Single Family Home
Sub Type Freehold
Listing Status Active
Purchase Type For Rent
Subdivision 7901 - South Of Fallowfield Road
MLS® Listing ID X10428421
Style Bungalow
Bedrooms 4
Originating Board Ottawa Real Estate Board
Property Description
Location
Province ON
Rooms
Extra Room 1 Main level 2.36 m X 1.52 m Laundry room
Extra Room 2 Main level 2.51 m X 1.39 m Other
Extra Room 3 Main level 4.72 m X 3.63 m Kitchen
Extra Room 4 Main level 3.96 m X 2.51 m Other
Extra Room 5 Main level 4.16 m X 4.08 m Bedroom
Extra Room 6 Main level 4.21 m X 1.9 m Foyer
Interior
Heating Forced air
Cooling Central air conditioning
Fireplaces Number 2
Exterior
Parking Features Yes
Fence Fenced yard
View Y/N No
Total Parking Spaces 8
Private Pool Yes
Building
Story 1
Sewer Septic System
Architectural Style Bungalow
Others
Ownership Freehold
Acceptable Financing Monthly
Listing Terms Monthly







