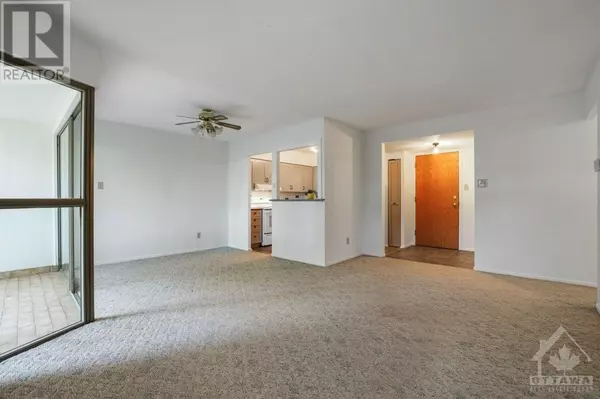REQUEST A TOUR If you would like to see this home without being there in person, select the "Virtual Tour" option and your agent will contact you to discuss available opportunities.
In-PersonVirtual Tour

$ 309,900
Est. payment /mo
Active
960 TERON RD #108 Kanata (9001 - Kanata - Beaverbrook), ON K2K2B6
2 Beds
2 Baths
UPDATED:
Key Details
Property Type Condo
Sub Type Condominium/Strata
Listing Status Active
Purchase Type For Sale
Subdivision 9001 - Kanata - Beaverbrook
MLS® Listing ID X9519047
Bedrooms 2
Condo Fees $851/mo
Originating Board Ottawa Real Estate Board
Property Description
Flooring: Tile, The Atriums of Kanata/Beaverbrook is a sought after Condo living close to all major amenities. This friendly, mature building boasts numerous amenities including an outdoor pool, exercise centre, tennis court, party room, Racquet & Squash courts, hot tub and saunas, billiard room, library, workshop and there is also a bicycle storage. This lovely apartment offers an open concept living, dining area with access to the lovely sun room where you can enjoy your morning coffee. Updated kitchen and bathrooms. Freshly painted throughout. Ensuite Laundry. Large spacious bedrooms with plenty of closet and storage space. Primary bedroom has a full 4 piece ensuite bath. Storage locker located in Locker Room 1, #155 and parking space #513. Dogs are not permitted in this building unless they are a Guide Dogs., Flooring: Laminate, Flooring: Carpet Wall To Wall (id:24570)
Location
Province ON
Rooms
Extra Room 1 Main level Measurements not available Laundry room
Extra Room 2 Main level Measurements not available Foyer
Extra Room 3 Main level 5.48 m X 3.25 m Living room
Extra Room 4 Main level 2.97 m X 2.81 m Dining room
Extra Room 5 Main level 2.74 m X 2.43 m Sunroom
Extra Room 6 Main level 3.04 m X 2.74 m Kitchen
Interior
Heating Baseboard heaters
Exterior
Parking Features Yes
Community Features Pet Restrictions
View Y/N No
Total Parking Spaces 1
Private Pool Yes
Others
Ownership Condominium/Strata







